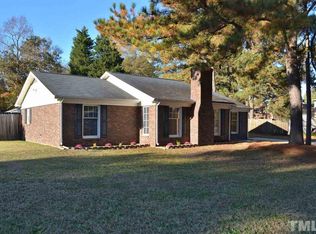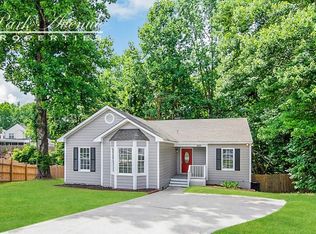Remodeled 1st Floor , crown trim molding throughout granite countertops new hardwood floors,smart led lighting ,smart plugs, grilling & sunning all within large fenced backyard. . LR and Formal Dining, 1/2 bath on first floor, 4 bedrooms. 2 baths on second level. 2 car garage w/work bench. Roof 3 years old, HVAC 1 yr. New carpet in den
This property is off market, which means it's not currently listed for sale or rent on Zillow. This may be different from what's available on other websites or public sources.

