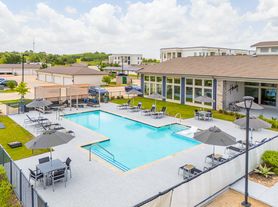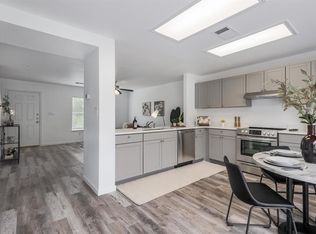Built in 2006, this three-bedroom, two-bathroom residence features a bright, open-concept layout.
The kitchen comes equipped with stainless steel appliances. The home offers easy-to-maintain, hard-surface flooring throughout (no carpet!), along with abundant natural light and ceiling fans in every room. The primary bedroom serves as a private retreat with an ensuite bathroom and a walk-in closet. For added value, the property is fitted with solar panels to help lower energy costs.
The backyard is perfect for entertaining, featuring a covered patio, mature shade trees, and a convenient storage shed. Residents also enjoy access to fantastic community amenities, including a swimming pool, playground, and dog park.
This pet-friendly home is sure to impress and will lease quickly. Apply today! **Rent does not include $35/month for a Resident Benefit Package. See uploaded docs and criteria for more details on the perks of renting with 1836 Property Management! ** It is the responsibility of the interested party to verify the details from syndicated websites either with the property management company or by viewing the property in person. **Agents, visit the 1836PM website and navigate to the "Partner Info Hub". Details are listed in the "1836PM Leasing Process and Timeline" section**
AGENT TOUR- **Licensed Real Estate Agents, a separate link to set up a tour with your client can be found on the MLS.**
SELF-TOUR LINK (only for prospects) visit: XX (enter link from showing hero)
Built in 2006, this three-bedroom, two-bathroom residence features a bright, open-concept layout.
The kitchen comes equipped with stainless steel appliances. The home offers easy-to-maintain, hard-surface flooring throughout (no carpet!), along with abundant natural light and ceiling fans in every room. The primary bedroom serves as a private retreat with an ensuite bathroom and a walk-in closet. For added value, the property is fitted with solar panels to help lower energy costs.
The backyard is perfect for entertaining, featuring a covered patio, mature shade trees, and a convenient storage shed. Residents also enjoy access to fantastic community amenities, including a swimming pool, playground, and dog park.
This pet-friendly home is sure to impress and will lease quickly. Apply today! **Rent does not include $35/month for a Resident Benefit Package. See uploaded docs and criteria for more details on the perks of renting with 1836 Property Management! ** It is the responsibility of the interested party to verify the details from syndicated websites either with the property management company or by viewing the property in person. **Agents, visit the 1836PM website and navigate to the "Partner Info Hub". Details are listed in the "1836PM Leasing Process and Timeline" section**
AGENT TOUR- **Licensed Real Estate Agents, a separate link to set up a tour with your client can be found on the MLS.**
SELF-TOUR LINK (only for prospects) visit: XX (enter link from showing hero)
House for rent
$1,800/mo
5609 Silver Screen Dr, Austin, TX 78747
3beds
1,364sqft
Price may not include required fees and charges.
Single family residence
Available now
Cats, dogs OK
Air conditioner, ceiling fan
-- Laundry
Garage parking
-- Heating
What's special
Private retreatAbundant natural lightStainless steel appliancesEasy-to-maintain hard-surface flooringCovered patioWalk-in closetEnsuite bathroom
- 62 days
- on Zillow |
- -- |
- -- |
Travel times
Looking to buy when your lease ends?
Consider a first-time homebuyer savings account designed to grow your down payment with up to a 6% match & 3.83% APY.
Facts & features
Interior
Bedrooms & bathrooms
- Bedrooms: 3
- Bathrooms: 2
- Full bathrooms: 2
Cooling
- Air Conditioner, Ceiling Fan
Appliances
- Included: Dishwasher, Disposal, Microwave, Range, Refrigerator
Features
- Ceiling Fan(s), Storage, Walk In Closet, Walk-In Closet(s)
- Flooring: Linoleum/Vinyl, Tile
- Windows: Window Coverings
Interior area
- Total interior livable area: 1,364 sqft
Property
Parking
- Parking features: Garage
- Has garage: Yes
- Details: Contact manager
Features
- Patio & porch: Patio
- Exterior features: Courtyard, Mirrors, No Utilities included in rent, Pet friendly, Walk In Closet
- Has private pool: Yes
Details
- Parcel number: 718782
Construction
Type & style
- Home type: SingleFamily
- Property subtype: Single Family Residence
Condition
- Year built: 2006
Community & HOA
Community
- Features: Playground
- Security: Gated Community
HOA
- Amenities included: Pool
Location
- Region: Austin
Financial & listing details
- Lease term: *12-24 months *$80 application fee per applicant *$125 lease preparation fee *$125 one time pet fee (per pet; if applicable) *$30 monthly pet fee (per pet; if applicable) *3rd party pet screening required to be completed by all applicants. *Renter's liability insurance required *Tenant responsible for all utilities (unless otherwise noted) *Maximum requested move in date must be either listed available date or 14 days from approval, whichever is greater. *Minimum requested move in date must be 7 days after approval. Do NOT use the templated link below.
Price history
| Date | Event | Price |
|---|---|---|
| 9/19/2025 | Price change | $1,800-7.7%$1/sqft |
Source: Zillow Rentals | ||
| 9/16/2025 | Price change | $1,950-2.5%$1/sqft |
Source: Zillow Rentals | ||
| 8/27/2025 | Price change | $2,000-2.4%$1/sqft |
Source: Zillow Rentals | ||
| 8/20/2025 | Price change | $2,050-2.4%$2/sqft |
Source: Zillow Rentals | ||
| 8/4/2025 | Listed for rent | $2,100$2/sqft |
Source: Zillow Rentals | ||

