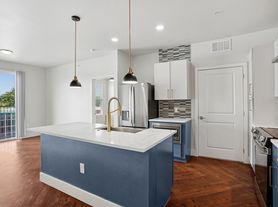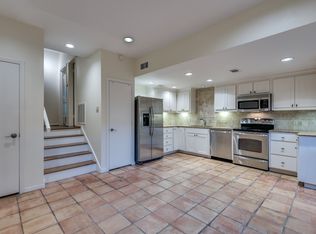Corner unit featuring open floor plan with floor to ceiling windows and hardwood flooring throughout! The kitchen boasts with white cabinetry and white backsplash, stainless steel appliances, and a spacious quartz island perfect for multiple barstools. The master bedroom includes an ensuite dual-vanity bathroom, walk-in closet, and balcony. Guest bedroom also offers a walk-in closet and balcony. Washer and dryer are included. Two reserved parking spots are conveniently located in the garage near the elevator. Residents can enjoy amenities such as a fitness center, clubhouse, outdoor lounge with grills, and a pet area. Property is centrally located near SMU, Knox-Henderson, Lower Greenville, Uptown, and White Rock Lake. Application fee is $50 per person 18+.
Lease term is flexible. Owner pays for HOA. Tenant is responsible for all utilities. 2 reserved parking spots in gated garage. Deposit and first month's rent due at signing. No smoking. Pets allowed.
Apartment for rent
Accepts Zillow applications
$2,195/mo
5609 Smu Blvd APT 301, Dallas, TX 75206
2beds
1,217sqft
Price may not include required fees and charges.
Apartment
Available now
Cats, dogs OK
Central air
In unit laundry
Attached garage parking
What's special
Open floor planFloor to ceiling windowsCorner unitStainless steel appliancesWalk-in closetWhite cabinetryWhite backsplash
- 9 days |
- -- |
- -- |
Learn more about the building:
Travel times
Facts & features
Interior
Bedrooms & bathrooms
- Bedrooms: 2
- Bathrooms: 2
- Full bathrooms: 2
Cooling
- Central Air
Appliances
- Included: Dishwasher, Dryer, Freezer, Microwave, Oven, Refrigerator, Washer
- Laundry: In Unit
Features
- Walk In Closet
- Flooring: Hardwood
Interior area
- Total interior livable area: 1,217 sqft
Property
Parking
- Parking features: Attached
- Has attached garage: Yes
- Details: Contact manager
Accessibility
- Accessibility features: Disabled access
Features
- Exterior features: Electric Vehicle Charging Station, No Utilities included in rent, Walk In Closet
Details
- Parcel number: 00C72140000000301
Construction
Type & style
- Home type: Apartment
- Property subtype: Apartment
Building
Management
- Pets allowed: Yes
Community & HOA
Location
- Region: Dallas
Financial & listing details
- Lease term: 1 Year
Price history
| Date | Event | Price |
|---|---|---|
| 11/11/2025 | Listed for rent | $2,195$2/sqft |
Source: Zillow Rentals | ||
| 8/22/2025 | Listing removed | $373,000$306/sqft |
Source: NTREIS #20977244 | ||
| 7/27/2025 | Price change | $373,000-5.1%$306/sqft |
Source: NTREIS #20977244 | ||
| 7/3/2025 | Price change | $393,000-7.1%$323/sqft |
Source: NTREIS #20977244 | ||
| 6/24/2025 | Listed for sale | $423,000+24.8%$348/sqft |
Source: NTREIS #20977244 | ||
Neighborhood: 75206
There are 4 available units in this apartment building

