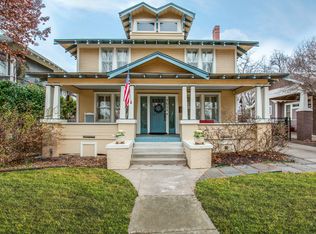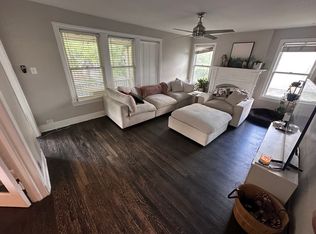Sold on 03/21/25
Price Unknown
5609 Vickery Blvd, Dallas, TX 75206
3beds
3,111sqft
Single Family Residence
Built in 1914
8,494.2 Square Feet Lot
$891,900 Zestimate®
$--/sqft
$5,878 Estimated rent
Home value
$891,900
$812,000 - $981,000
$5,878/mo
Zestimate® history
Loading...
Owner options
Explore your selling options
What's special
This original Craftsman home built in 1913 sits prominently on an elevated treed lot in sought after Vickery Place. Extensively renovated and expanded in 2001 by the owner, a thirty year D Best interior designer, its interior exudes the warmth and comfort of another time and place - the romance of a Provincial farmhouse replete with charming details inside and out. Its seamless renovation incorporates a combination of reclaimed materials and those made to look old including white washed fir ceiling beams, antique doors, European tile work, beautiful period millwork and pitch pine floors. Generous ceiling heights, an abundance of windows. recessed ceiling lighting, and a soft palette of blues and greens accented by artisanal decorative painting, bring the outdoors in while showcasing its excellent flow for entertaining. The downstairs features living and dining rooms, a kitchen open to both the breakfast and family rooms which look out to the lovely limestone paved patio and backyard French gardens. Upstairs offers three bedrooms, a study plus a third floor office. The romantic two story primary suite has French doors to a covered walkout living area overlooking the back gardens plus a spa-like bathroom with a free standing tub, separate shower, WC and dual vanities. Exterior amenities include the period front porch great for neighbor gatherings, two patio spaces a two toned gravel labyrinth and a boxwood maze which give additional places to play, wander or meditate. This property offers a wonderful opportunity to experience the nostalgia of a place in Dallas history whole affording the benefits and proximity of an urban lifestyle.
Zillow last checked: 8 hours ago
Listing updated: June 19, 2025 at 07:29pm
Listed by:
Kay Weeks 0402300 214-210-1500,
Ebby Halliday, REALTORS 214-210-1500
Bought with:
Debbie Sherrington
Dave Perry Miller Real Estate
Source: NTREIS,MLS#: 20812604
Facts & features
Interior
Bedrooms & bathrooms
- Bedrooms: 3
- Bathrooms: 4
- Full bathrooms: 3
- 1/2 bathrooms: 1
Primary bedroom
- Features: Closet Cabinetry, Dual Sinks, Double Vanity, En Suite Bathroom, Garden Tub/Roman Tub, Sitting Area in Primary, Separate Shower, Walk-In Closet(s)
- Level: Second
- Dimensions: 31 x 12
Bedroom
- Features: Ceiling Fan(s)
- Level: Second
- Dimensions: 14 x 11
Bedroom
- Features: Ceiling Fan(s), Split Bedrooms, Walk-In Closet(s)
- Level: Second
- Dimensions: 13 x 11
Breakfast room nook
- Level: First
- Dimensions: 13 x 12
Dining room
- Level: First
- Dimensions: 15 x 11
Family room
- Features: Breakfast Bar, Built-in Features
- Level: First
- Dimensions: 15 x 13
Kitchen
- Features: Breakfast Bar, Built-in Features, Butler's Pantry, Galley Kitchen, Kitchen Island, Pantry, Stone Counters, Walk-In Pantry
- Level: First
- Dimensions: 18 x 16
Library
- Features: Built-in Features
- Level: Second
- Dimensions: 13 x 12
Living room
- Features: Fireplace
- Level: First
- Dimensions: 23 x 13
Office
- Level: Third
- Dimensions: 11 x 11
Heating
- Central, Fireplace(s), Zoned
Cooling
- Central Air, Ceiling Fan(s), Zoned
Appliances
- Included: Built-in Coffee Maker, Dishwasher, Electric Oven, Gas Cooktop, Disposal, Microwave, Warming Drawer
- Laundry: Washer Hookup, Electric Dryer Hookup, Stacked
Features
- Built-in Features, Decorative/Designer Lighting Fixtures, High Speed Internet, Kitchen Island, Multiple Master Suites, Open Floorplan, Pantry, Cable TV, Vaulted Ceiling(s), Walk-In Closet(s)
- Flooring: Combination, Painted/Stained, Reclaimed Wood, Wood
- Windows: Shutters, Window Coverings
- Has basement: No
- Number of fireplaces: 1
- Fireplace features: Gas Log, Gas Starter, Living Room, Masonry
Interior area
- Total interior livable area: 3,111 sqft
Property
Parking
- Total spaces: 1
- Parking features: Driveway
- Carport spaces: 1
- Has uncovered spaces: Yes
Features
- Levels: Three Or More
- Stories: 3
- Patio & porch: Awning(s), Front Porch, Patio, Side Porch, Covered, Deck
- Exterior features: Awning(s), Deck, Garden
- Pool features: None
- Fencing: Wood
Lot
- Size: 8,494 sqft
- Dimensions: 50 x 170
- Features: Hardwood Trees, Interior Lot, Landscaped, Sprinkler System, Few Trees
Details
- Parcel number: 0000018629200000
- Other equipment: Irrigation Equipment
Construction
Type & style
- Home type: SingleFamily
- Architectural style: Craftsman,Detached,Historic/Antique
- Property subtype: Single Family Residence
Materials
- Frame
- Foundation: Pillar/Post/Pier
- Roof: Composition
Condition
- Year built: 1914
Utilities & green energy
- Sewer: Public Sewer
- Water: Public
- Utilities for property: Electricity Available, Natural Gas Available, Sewer Available, Separate Meters, Water Available, Cable Available
Green energy
- Construction elements: Salvaged Materials
Community & neighborhood
Community
- Community features: Curbs, Sidewalks
Location
- Region: Dallas
- Subdivision: Vickery Place
Other
Other facts
- Listing terms: Cash,Conventional
Price history
| Date | Event | Price |
|---|---|---|
| 8/7/2025 | Listing removed | $7,250$2/sqft |
Source: Zillow Rentals | ||
| 5/22/2025 | Listed for rent | $7,250$2/sqft |
Source: Zillow Rentals | ||
| 3/21/2025 | Sold | -- |
Source: NTREIS #20812604 | ||
| 3/10/2025 | Pending sale | $899,000$289/sqft |
Source: NTREIS #20812604 | ||
| 3/3/2025 | Contingent | $899,000$289/sqft |
Source: NTREIS #20812604 | ||
Public tax history
| Year | Property taxes | Tax assessment |
|---|---|---|
| 2025 | $10,944 +82.7% | $875,220 +6.9% |
| 2024 | $5,990 +3.4% | $818,750 -0.2% |
| 2023 | $5,795 -28.3% | $820,300 +29.1% |
Find assessor info on the county website
Neighborhood: Vickery Place
Nearby schools
GreatSchools rating
- 4/10Geneva Heights ElementaryGrades: PK-5Distance: 3.2 mi
- 5/10J L Long Middle SchoolGrades: 6-8Distance: 1.7 mi
- 5/10Woodrow Wilson High SchoolGrades: 9-12Distance: 1.7 mi
Schools provided by the listing agent
- Elementary: Geneva Heights
- Middle: Long
- High: Woodrow Wilson
- District: Dallas ISD
Source: NTREIS. This data may not be complete. We recommend contacting the local school district to confirm school assignments for this home.
Get a cash offer in 3 minutes
Find out how much your home could sell for in as little as 3 minutes with a no-obligation cash offer.
Estimated market value
$891,900
Get a cash offer in 3 minutes
Find out how much your home could sell for in as little as 3 minutes with a no-obligation cash offer.
Estimated market value
$891,900

