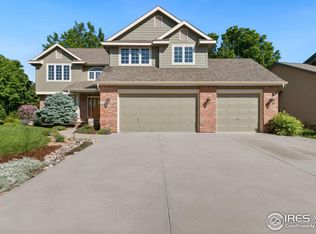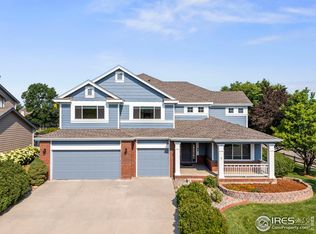Stunning inside and out. Updated kitchen with granite countertops and tile back-splash. Stainless steel appliances. Breakfast nook with built in's. Bright study, formal dining, large living room with vaulted ceilings, fireplace, and a fully finished basement. Master bedroom with remodeled 5-piece master bath including radiant floor heat, custom shower, walk-in closet, and more. Large stamped patio. Expansive green way with sidewalks and fish pond. HOA includes swimming pool, tennis courts, and clubhouse.
This property is off market, which means it's not currently listed for sale or rent on Zillow. This may be different from what's available on other websites or public sources.

