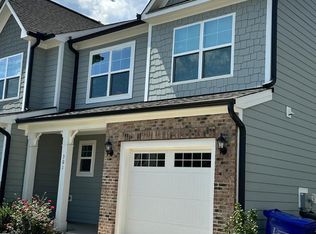Great Location By Southpoint Shopping Center! 2 Story 3 Bedroom End unit Townhome with a Stonewalled Fireplace in Darby Glen, Durham! 2 Assigned Parking Spaces, Available Now! Beautiful stonewalled fireplace in the family room with Ceiling fan. Kitchen with White cabinets and appliances, and new refrigerator in kitchen. Cozy Breakfast area features a bay window with shelf + wall shelves for decorations. The second floor features a primary bedroom with a walk-in closet, bathroom with a long vanity and single sink, powder room, and a shower/tub combo. Additional bedrooms and a hallway bathroom with tub/shower + vanity upstairs. Raised deck access from the breakfast area! Deck has outdoor storage space. Washer & Dryer are included. Small to medium pets under 50lbs accepted. 2 assigned parking spots. Easy access to HWY 54, HWY 40, HWY 751, Less than 2 miles from Southpoint Shopping Center! Plus trails nearby! Great Location!
Townhouse for rent
$1,585/mo
561 Darby Glen Ln, Durham, NC 27713
3beds
1,473sqft
Price may not include required fees and charges.
Townhouse
Available Tue Oct 7 2025
Cats, small dogs OK
Central air
In unit laundry
2 Parking spaces parking
Fireplace
What's special
Raised deck accessCozy breakfast areaNew refrigeratorStonewalled fireplaceWhite cabinetsBay windowCeiling fan
- 11 hours
- on Zillow |
- -- |
- -- |
Travel times
Looking to buy when your lease ends?
See how you can grow your down payment with up to a 6% match & 4.15% APY.
Facts & features
Interior
Bedrooms & bathrooms
- Bedrooms: 3
- Bathrooms: 3
- Full bathrooms: 2
- 1/2 bathrooms: 1
Heating
- Fireplace
Cooling
- Central Air
Appliances
- Included: Dishwasher, Dryer, Microwave, Range, Refrigerator, Washer
- Laundry: In Unit
Features
- Bathtub/Shower Combination, Walk In Closet, Walk-In Closet(s)
- Flooring: Wood
Interior area
- Total interior livable area: 1,473 sqft
Property
Parking
- Total spaces: 2
- Parking features: Assigned, Covered
- Details: Contact manager
Features
- Stories: 2
- Exterior features: Assigned, Association Fees included in rent, Bathtub/Shower Combination, Deck, Flooring: Wood, Heating system: Fireplace(s), In Unit, Walk In Closet, Walk-In Closet(s)
Details
- Parcel number: 178224
Construction
Type & style
- Home type: Townhouse
- Property subtype: Townhouse
Condition
- Year built: 1989
Building
Management
- Pets allowed: Yes
Community & HOA
Location
- Region: Durham
Financial & listing details
- Lease term: 12 Months
Price history
| Date | Event | Price |
|---|---|---|
| 8/8/2025 | Listed for rent | $1,585$1/sqft |
Source: Doorify MLS #10114860 | ||
| 10/8/2024 | Listing removed | $1,585$1/sqft |
Source: Zillow Rentals | ||
| 10/4/2024 | Price change | $1,585-1.9%$1/sqft |
Source: Zillow Rentals | ||
| 9/25/2024 | Price change | $1,615-1.8%$1/sqft |
Source: Zillow Rentals | ||
| 9/17/2024 | Listed for rent | $1,645-2.4%$1/sqft |
Source: Zillow Rentals | ||
![[object Object]](https://photos.zillowstatic.com/fp/0ad3530e57d88a15df6309c5df1ac45e-p_i.jpg)
