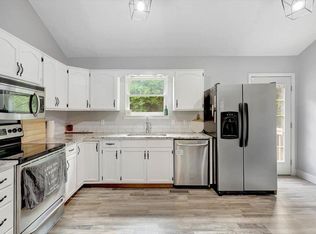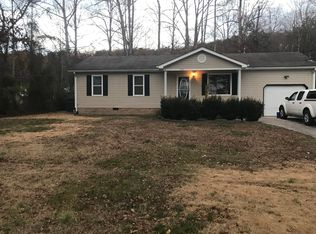Cute, one level, move-in ready home on 1/2 an acre in Ringgold! The living room flows into the kitchen and dining area. The master bedroom, two additional bedrooms and bathrooms are down the hall. There is also a back deck, which overlooks the massive, private yard! The roof is two years old and a new HVAC system was installed in March, 2020! Zoned for award-winning Catoosa County schools and conveniently located to downtown Ringgold and I-75.
This property is off market, which means it's not currently listed for sale or rent on Zillow. This may be different from what's available on other websites or public sources.

