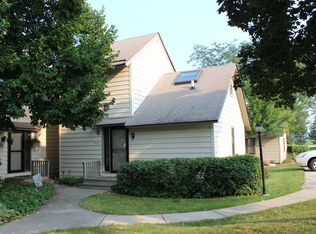Closed
$215,000
561 Dunham Rd, Gurnee, IL 60031
2beds
1,162sqft
Townhouse, Single Family Residence
Built in 1976
828 Square Feet Lot
$188,700 Zestimate®
$185/sqft
$2,040 Estimated rent
Home value
$188,700
$172,000 - $206,000
$2,040/mo
Zestimate® history
Loading...
Owner options
Explore your selling options
What's special
Not just a home but a Life Style! This Neat and Clean 2 BR, 2 Bath Townhouse in desirable Heather Ridge Golf Course Community, offers the best location overlooking the Pond, on the Greenway, and just steps to the Pool! Main Floor features a Spacious LR with a Wood Burning Fireplace for Cozy Winter evenings, Fully appliance Kit with an abundance of Hickory Cabinets and Counterspace, Good sized BR, Guest Bath, and newer Stacked Washer and Dryer. Upstairs Open MBR Suite with Private bath, Spacious Closet, and balcony to enjoy your morning coffee. Adjacent Room with Skylight could be Office, Nursery, or huge Walk-In Closet. Sliding Glass Doors to Patio to enjoy Nature and watch Gorgeous Sunsets! Snow Removal, Lawn Care, Exterior Maintenance, and Scavenger is taken care of by the HOA.. Bonus features are a Clubhouse, Inground Pools, Walking Trails, and Tennis courts. Golfing, anyone? Just a short walk to indulge your favorite sport! Come see today, bring your personal decorating ideas, and start enjoying the Carefree Life!!
Zillow last checked: 8 hours ago
Listing updated: June 17, 2024 at 01:40pm
Listing courtesy of:
Beverly Case 847-596-6100,
RE/MAX Showcase
Bought with:
Andrew Shevelev
American Real Estate Services
Source: MRED as distributed by MLS GRID,MLS#: 12059831
Facts & features
Interior
Bedrooms & bathrooms
- Bedrooms: 2
- Bathrooms: 2
- Full bathrooms: 2
Primary bedroom
- Features: Flooring (Carpet), Bathroom (Full)
- Level: Second
- Area: 180 Square Feet
- Dimensions: 15X12
Bedroom 2
- Features: Flooring (Wood Laminate), Window Treatments (Curtains/Drapes)
- Level: Main
- Area: 132 Square Feet
- Dimensions: 12X11
Bonus room
- Features: Flooring (Carpet), Window Treatments (Skylight(s))
- Level: Second
- Area: 100 Square Feet
- Dimensions: 10X10
Dining room
- Features: Flooring (Wood Laminate)
- Level: Main
- Dimensions: COMBO
Kitchen
- Features: Kitchen (Eating Area-Breakfast Bar, Custom Cabinetry), Flooring (Ceramic Tile)
- Level: Main
- Area: 121 Square Feet
- Dimensions: 11X11
Living room
- Features: Flooring (Wood Laminate), Window Treatments (Curtains/Drapes)
- Level: Main
- Area: 286 Square Feet
- Dimensions: 22X13
Heating
- Natural Gas
Cooling
- Central Air
Appliances
- Included: Double Oven, Range, Dishwasher, Refrigerator, Washer, Dryer, Gas Oven, Range Hood
- Laundry: Main Level, In Unit, Laundry Closet
Features
- Cathedral Ceiling(s), 1st Floor Bedroom, 1st Floor Full Bath, Built-in Features, Beamed Ceilings, Dining Combo, Paneling, Replacement Windows
- Flooring: Laminate, Carpet
- Doors: Storm Door(s)
- Windows: Replacement Windows, Skylight(s), Window Treatments, Drapes
- Basement: Crawl Space
- Number of fireplaces: 1
- Fireplace features: Wood Burning, Living Room
Interior area
- Total structure area: 0
- Total interior livable area: 1,162 sqft
Property
Parking
- Total spaces: 1
- Parking features: Asphalt, Garage Door Opener, On Site, Garage Owned, Detached, Parking Lot, Owned, Garage
- Garage spaces: 1
- Has uncovered spaces: Yes
Accessibility
- Accessibility features: No Disability Access
Features
- Exterior features: Balcony
- Has view: Yes
- View description: Water
- Water view: Water
- Waterfront features: Pond
Lot
- Size: 828 sqft
- Dimensions: 23 X 36
- Features: Common Grounds, Irregular Lot, Landscaped
Details
- Parcel number: 07282070080000
- Special conditions: None
Construction
Type & style
- Home type: Townhouse
- Property subtype: Townhouse, Single Family Residence
Materials
- Cedar
- Foundation: Concrete Perimeter
- Roof: Asphalt
Condition
- New construction: No
- Year built: 1976
Details
- Builder model: EXP LINDEN
Utilities & green energy
- Electric: Circuit Breakers
- Sewer: Public Sewer
- Water: Public
Community & neighborhood
Location
- Region: Gurnee
- Subdivision: Heather Ridge
HOA & financial
HOA
- Has HOA: Yes
- HOA fee: $370 monthly
- Amenities included: Golf Course, Pool, Tennis Court(s), Ceiling Fan, Clubhouse, In Ground Pool, Patio, Private Laundry Hkup, Security
- Services included: Insurance, Security, Clubhouse, Pool, Exterior Maintenance, Lawn Care, Scavenger, Snow Removal
Other
Other facts
- Listing terms: Cash
- Ownership: Fee Simple w/ HO Assn.
Price history
| Date | Event | Price |
|---|---|---|
| 6/17/2024 | Sold | $215,000+4.9%$185/sqft |
Source: | ||
| 5/20/2024 | Contingent | $205,000$176/sqft |
Source: | ||
| 5/19/2024 | Listed for sale | $205,000+26.2%$176/sqft |
Source: | ||
| 7/6/2005 | Sold | $162,500$140/sqft |
Source: Public Record Report a problem | ||
Public tax history
| Year | Property taxes | Tax assessment |
|---|---|---|
| 2023 | $3,627 +11.6% | $56,983 +7.7% |
| 2022 | $3,249 +21% | $52,904 +19.3% |
| 2021 | $2,686 +78.1% | $44,333 +13.2% |
Find assessor info on the county website
Neighborhood: 60031
Nearby schools
GreatSchools rating
- 6/10Woodland Elementary SchoolGrades: 1-3Distance: 1 mi
- 4/10Woodland Middle SchoolGrades: 6-8Distance: 1.6 mi
- 8/10Warren Township High SchoolGrades: 9-12Distance: 1.6 mi
Schools provided by the listing agent
- High: Warren Township High School
- District: 50
Source: MRED as distributed by MLS GRID. This data may not be complete. We recommend contacting the local school district to confirm school assignments for this home.
Get a cash offer in 3 minutes
Find out how much your home could sell for in as little as 3 minutes with a no-obligation cash offer.
Estimated market value$188,700
Get a cash offer in 3 minutes
Find out how much your home could sell for in as little as 3 minutes with a no-obligation cash offer.
Estimated market value
$188,700
