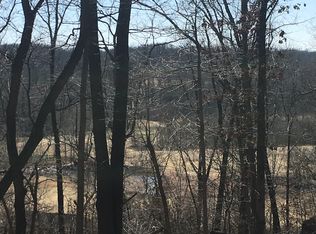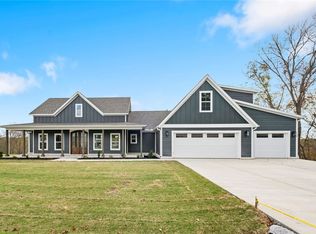Sold for $992,000
$992,000
561 Forrest Dr, Pea Ridge, AR 72751
4beds
3,758sqft
Single Family Residence
Built in 2025
1.81 Acres Lot
$983,500 Zestimate®
$264/sqft
$3,415 Estimated rent
Home value
$983,500
$924,000 - $1.04M
$3,415/mo
Zestimate® history
Loading...
Owner options
Explore your selling options
What's special
Welcome to Shelby Forrest, Pea Ridge's newest premier location featuring large, beautiful wooded lots all just minutes from the center of Pea Ridge, 10 minutes from downtown Rogers and only 15 minutes from downtown Bentonville. This modern masterpiece features modern design elements, magnificent views overlooking Big Sugar Valley, lots of windows bringing in an abundance of natural light, soaring ceilings, a chef's dream kitchen, a master suite that will simply wow any buyer, a second living space, media room and home office. You will fall in love with the outdoor space on the upper deck or lower patio area. This is truly a must see property.
Zillow last checked: 8 hours ago
Listing updated: September 25, 2025 at 11:15am
Listed by:
Michael Hodges 479-381-2902,
Keller Williams Market Pro Realty Branch Office
Bought with:
Michael Hodges, SA00077050
Keller Williams Market Pro Realty Branch Office
Source: ArkansasOne MLS,MLS#: 1298339 Originating MLS: Northwest Arkansas Board of REALTORS MLS
Originating MLS: Northwest Arkansas Board of REALTORS MLS
Facts & features
Interior
Bedrooms & bathrooms
- Bedrooms: 4
- Bathrooms: 4
- Full bathrooms: 3
- 1/2 bathrooms: 1
Heating
- Central
Cooling
- Central Air
Appliances
- Included: Dishwasher, Gas Cooktop, Disposal, Gas Water Heater, Microwave, Range Hood, ENERGY STAR Qualified Appliances, Plumbed For Ice Maker
- Laundry: Washer Hookup, Dryer Hookup
Features
- Ceiling Fan(s), Cathedral Ceiling(s), Eat-in Kitchen, Granite Counters, Pantry, Walk-In Closet(s)
- Flooring: Tile, Wood
- Basement: Finished
- Number of fireplaces: 2
- Fireplace features: Family Room
Interior area
- Total structure area: 3,758
- Total interior livable area: 3,758 sqft
Property
Parking
- Total spaces: 3
- Parking features: Attached, Garage, Garage Door Opener
- Has attached garage: Yes
- Covered spaces: 3
Features
- Levels: Two
- Stories: 2
- Patio & porch: Covered, Deck, Patio
- Exterior features: Concrete Driveway
- Pool features: None
- Fencing: None
- Has view: Yes
- Waterfront features: None
Lot
- Size: 1.81 Acres
- Features: Hardwood Trees, Landscaped, None, Subdivision, Views
Details
- Additional structures: None
- Parcel number: 1518794000
- Special conditions: None
Construction
Type & style
- Home type: SingleFamily
- Property subtype: Single Family Residence
Materials
- Concrete, Rock
- Foundation: Slab
- Roof: Metal
Condition
- New construction: Yes
- Year built: 2025
Details
- Warranty included: Yes
Utilities & green energy
- Sewer: Public Sewer
- Water: Public
- Utilities for property: Electricity Available, Natural Gas Available, Sewer Available, Water Available
Green energy
- Energy efficient items: Appliances
Community & neighborhood
Security
- Security features: Security System, Smoke Detector(s)
Location
- Region: Pea Ridge
- Subdivision: Shelby Forrest Rurban
Price history
| Date | Event | Price |
|---|---|---|
| 9/25/2025 | Sold | $992,000-0.8%$264/sqft |
Source: | ||
| 7/18/2025 | Price change | $999,500-3.3%$266/sqft |
Source: | ||
| 7/9/2025 | Price change | $1,034,000-6%$275/sqft |
Source: | ||
| 5/28/2025 | Price change | $1,100,000-4.3%$293/sqft |
Source: | ||
| 5/13/2025 | Price change | $1,150,000-4.2%$306/sqft |
Source: | ||
Public tax history
| Year | Property taxes | Tax assessment |
|---|---|---|
| 2024 | $939 +375.3% | $18,100 +163.1% |
| 2023 | $198 +8.3% | $6,880 |
| 2022 | $182 +9.2% | $6,880 |
Find assessor info on the county website
Neighborhood: 72751
Nearby schools
GreatSchools rating
- 8/10Pea Ridge Intermediate SchoolGrades: 3-4Distance: 2.1 mi
- 5/10Pea Ridge Junior High SchoolGrades: 7-9Distance: 2.4 mi
- 5/10Pea Ridge High SchoolGrades: 10-12Distance: 2.4 mi
Schools provided by the listing agent
- District: Pea Ridge
Source: ArkansasOne MLS. This data may not be complete. We recommend contacting the local school district to confirm school assignments for this home.
Get pre-qualified for a loan
At Zillow Home Loans, we can pre-qualify you in as little as 5 minutes with no impact to your credit score.An equal housing lender. NMLS #10287.
Sell with ease on Zillow
Get a Zillow Showcase℠ listing at no additional cost and you could sell for —faster.
$983,500
2% more+$19,670
With Zillow Showcase(estimated)$1,003,170



