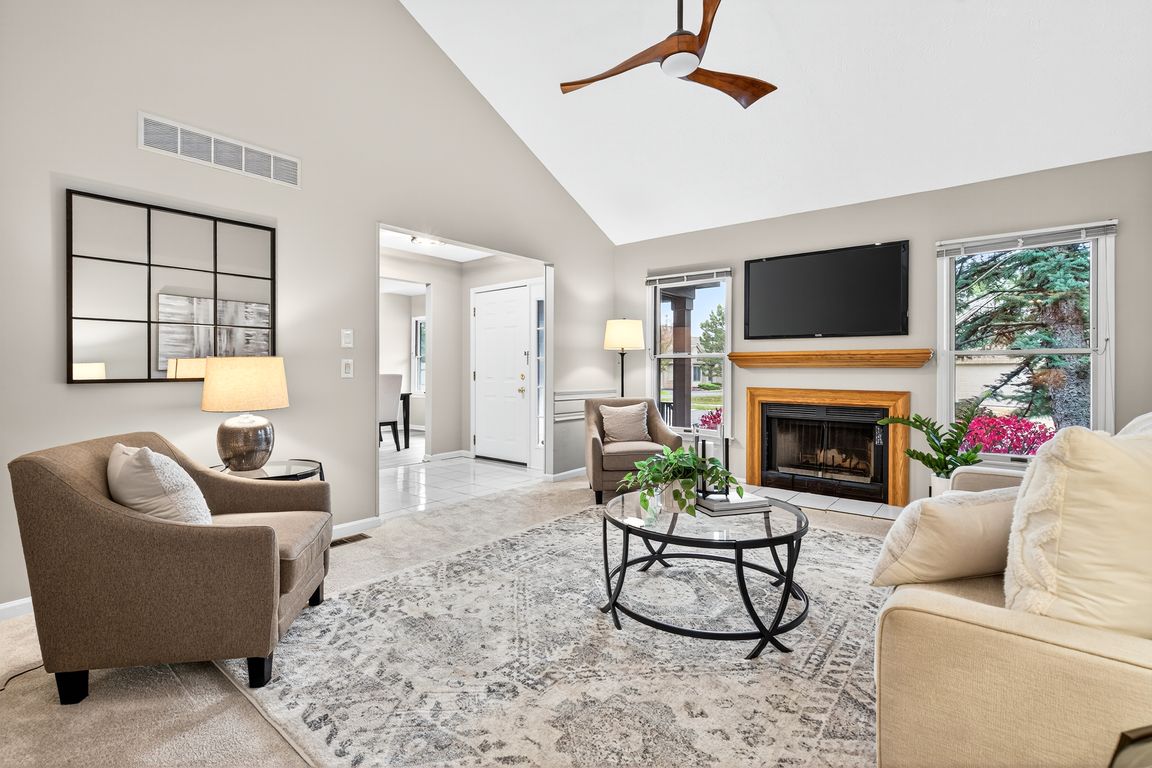Open: Sun 2pm-4pm

Coming soon
$445,000
3beds
2,987sqft
561 Galen Cir, Ann Arbor, MI 48103
3beds
2,987sqft
Condominium
Built in 1990
2 Garage spaces
$149 price/sqft
$631 monthly HOA fee
What's special
Welcome home to this beautiful end unit, with the best location in Oakbrook. Fantastic layout boasts vaulted, light-filled spaces & fireplace for cozy evenings. Main level primary offers en suite & WIC. Office/bdrm #3 opens to 3rd full bath. All amenities for daily life are on the main level, + a ...
- 11 hours |
- 208 |
- 9 |
Source: MichRIC,MLS#: 25057435
Travel times
Living Room
Kitchen
Primary Bedroom
Zillow last checked: 8 hours ago
Listing updated: 16 hours ago
Listed by:
Leanne Wade 734-686-2086,
Howard Hanna Real Estate 734-761-6600
Source: MichRIC,MLS#: 25057435
Facts & features
Interior
Bedrooms & bathrooms
- Bedrooms: 3
- Bathrooms: 4
- Full bathrooms: 3
- 1/2 bathrooms: 1
- Main level bedrooms: 2
Primary bedroom
- Level: Main
- Area: 312
- Dimensions: 26.00 x 12.00
Bedroom 2
- Level: Upper
- Area: 234
- Dimensions: 18.00 x 13.00
Bedroom 3
- Level: Main
- Area: 169
- Dimensions: 13.00 x 13.00
Primary bathroom
- Description: En suite full bath
- Level: Main
- Area: 110
- Dimensions: 11.00 x 10.00
Bathroom 2
- Description: En suite full bath
- Level: Upper
- Area: 56
- Dimensions: 8.00 x 7.00
Bathroom 3
- Description: Full bath
- Level: Main
- Area: 48
- Dimensions: 8.00 x 6.00
Bathroom 4
- Description: Half bath
- Level: Lower
- Area: 30
- Dimensions: 6.00 x 5.00
Dining room
- Level: Main
- Area: 156
- Dimensions: 13.00 x 12.00
Family room
- Description: Finished LL
- Level: Lower
- Area: 1100
- Dimensions: 44.00 x 25.00
Kitchen
- Level: Main
- Area: 104
- Dimensions: 13.00 x 8.00
Laundry
- Level: Main
- Area: 18
- Dimensions: 6.00 x 3.00
Living room
- Level: Main
- Area: 224
- Dimensions: 16.00 x 14.00
Other
- Description: Covered Deck
- Level: Main
- Area: 84
- Dimensions: 12.00 x 7.00
Other
- Description: Deck
- Level: Main
- Area: 96
- Dimensions: 12.00 x 8.00
Heating
- Forced Air
Cooling
- Central Air
Appliances
- Included: Dishwasher, Disposal, Dryer, Microwave, Range, Refrigerator, Washer
- Laundry: In Kitchen, Main Level
Features
- Eat-in Kitchen, Pantry
- Flooring: Carpet, Tile, Vinyl
- Windows: Screens, Insulated Windows, Window Treatments
- Basement: Full
- Number of fireplaces: 1
- Fireplace features: Living Room
Interior area
- Total structure area: 1,935
- Total interior livable area: 2,987 sqft
- Finished area below ground: 1,052
Video & virtual tour
Property
Parking
- Total spaces: 2
- Parking features: Garage Faces Side, Garage Door Opener, Attached
- Garage spaces: 2
Features
- Stories: 2
- Has private pool: Yes
- Pool features: In Ground, Association
Lot
- Features: Shrubs/Hedges
Details
- Parcel number: 091205303047
- Zoning description: R3
Construction
Type & style
- Home type: Condo
- Architectural style: Cape Cod,Contemporary
- Property subtype: Condominium
Materials
- Brick, Other
- Roof: Shingle
Condition
- New construction: No
- Year built: 1990
Utilities & green energy
- Sewer: Public Sewer
- Water: Public
- Utilities for property: Natural Gas Connected, Cable Connected
Community & HOA
Community
- Security: Smoke Detector(s)
- Subdivision: Oakbrook Condos
HOA
- Has HOA: Yes
- Amenities included: Clubhouse, End Unit, Pool
- Services included: Water, Trash, Snow Removal, Sewer, Maintenance Grounds
- HOA fee: $631 monthly
- HOA phone: 734-255-0643
Location
- Region: Ann Arbor
Financial & listing details
- Price per square foot: $149/sqft
- Tax assessed value: $136,744
- Annual tax amount: $7,259
- Date on market: 11/7/2025
- Listing terms: Cash,Conventional
- Road surface type: Paved