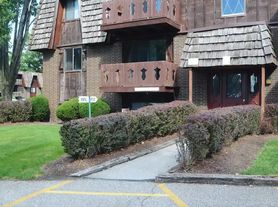Welcome to this beautifully maintained split-level home offering 4 bedrooms and 2.5 bathrooms, combining modern updates with versatile living spaces. From the newer concrete driveway to the inviting rear deck, this home is designed for comfort and convenience.
Step into the living room featuring plank flooring, a large picture window, and a ceiling fan. The eat-in kitchen showcases newer shaker-style cabinets, updated countertops, a built-in microwave, dishwasher, and a butcher block island with seatingplus room for a dining table. The rear addition offers flexible space for a family room, den, or home office and includes its own mini-split A/C unit for comfort year-round.
Upstairs, the full bathroom features an upgraded double vanity and tiled shower. Three generous bedrooms include ample closet space, with the primary bedroom offering a private half bath. The lower level includes a fourth bedroom and a second full bathroom with shower, along with a workshop area ideal for hobbies or storage.
Additional features include central air, an attached 2-car garage, a partially fenced yard, and a rear deck perfect for outdoor relaxation.
Located in Elyria, this home provides convenient access to local parks, shopping, and major routes.
Apply now or schedule your guided virtual tour on Landlord Leasing's website.
House for rent
$1,995/mo
561 Georgetown Ave, Elyria, OH 44035
4beds
1,964sqft
Price may not include required fees and charges.
Single family residence
Available now
-- Pets
Air conditioner, central air, ceiling fan
Shared laundry
Attached garage parking
-- Heating
What's special
Partially fenced yardGenerous bedroomsPrivate half bathCeiling fanUpgraded double vanityInviting rear deckLarge picture window
- 12 days |
- -- |
- -- |
Travel times
Looking to buy when your lease ends?
Consider a first-time homebuyer savings account designed to grow your down payment with up to a 6% match & 3.83% APY.
Facts & features
Interior
Bedrooms & bathrooms
- Bedrooms: 4
- Bathrooms: 3
- Full bathrooms: 2
- 1/2 bathrooms: 1
Rooms
- Room types: Workshop
Cooling
- Air Conditioner, Central Air, Ceiling Fan
Appliances
- Included: Dishwasher, Microwave
- Laundry: Shared
Features
- Ceiling Fan(s), Double Vanity
- Flooring: Tile
Interior area
- Total interior livable area: 1,964 sqft
Property
Parking
- Parking features: Attached
- Has attached garage: Yes
- Details: Contact manager
Features
- Exterior features: Butcher Block Island, Newer Kitchen, Picture Window, Plank Flooring, Plus All Utilities, Primary Suite, Rear Addition, Split-level Home
- Fencing: Fenced Yard
Details
- Parcel number: 0625024102001
Construction
Type & style
- Home type: SingleFamily
- Property subtype: Single Family Residence
Community & HOA
Location
- Region: Elyria
Financial & listing details
- Lease term: Contact For Details
Price history
| Date | Event | Price |
|---|---|---|
| 10/10/2025 | Listed for rent | $1,995$1/sqft |
Source: Zillow Rentals | ||
| 12/10/2021 | Sold | $130,000-3.7%$66/sqft |
Source: MLS Now #4318833 | ||
| 11/3/2021 | Pending sale | $135,000$69/sqft |
Source: | ||
| 10/28/2021 | Price change | $135,000-9.9%$69/sqft |
Source: | ||
| 10/19/2021 | Listed for sale | $149,900$76/sqft |
Source: | ||

