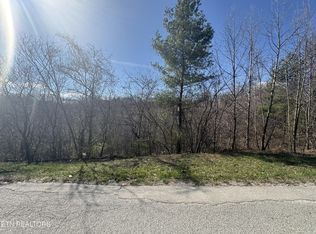Sold for $225,000
$225,000
561 Grape Rough Rd, Oneida, TN 37841
3beds
1,436sqft
Single Family Residence
Built in 1983
0.84 Acres Lot
$255,600 Zestimate®
$157/sqft
$1,531 Estimated rent
Home value
$255,600
$243,000 - $271,000
$1,531/mo
Zestimate® history
Loading...
Owner options
Explore your selling options
What's special
Charming well maintained Home on the outskirts of Oneida, TN. Located in the Onedia Special School District, very convenient location only minutes to shopping, hospital, schools, etc. Home features 3 bedrooms and 2 full baths, with the master on the main level. Oak custom built cabinets, diswasher, stove top, and wall oven. Tankless Water Heater. Beautiful brick fireplace with gas logs in the livingroom, Hartco parquet wood flooring, double hung easy clean vinyl windows. Lots of storage space in this charming home. Large front porch overlooks a beautiful yard and wraps around the side to the screened in porch. Outside you will find a un-attached 2 car garage with tons of storage in the upper attic area has electricity and water. This one won't last long call for your showing.
Zillow last checked: 8 hours ago
Listing updated: January 04, 2024 at 06:24am
Listed by:
Sherry Lambert 423-539-7978,
Crye-Leike Realtors South, Inc
Bought with:
Katherine Lulow, 361702
Southern Charm Homes
Source: East Tennessee Realtors,MLS#: 1231463
Facts & features
Interior
Bedrooms & bathrooms
- Bedrooms: 3
- Bathrooms: 2
- Full bathrooms: 2
Heating
- Central, Heat Pump, Natural Gas, Electric
Cooling
- Central Air, Ceiling Fan(s)
Appliances
- Included: Tankless Water Heater, Dishwasher, Range
Features
- Pantry, Breakfast Bar, Eat-in Kitchen
- Flooring: Laminate, Carpet, Hardwood, Vinyl
- Windows: Windows - Vinyl
- Basement: None
- Number of fireplaces: 1
- Fireplace features: Brick, Gas Log
Interior area
- Total structure area: 1,436
- Total interior livable area: 1,436 sqft
Property
Parking
- Total spaces: 2
- Parking features: Off Street, Detached, RV Access/Parking
- Garage spaces: 2
Features
- Has view: Yes
- View description: Country Setting
Lot
- Size: 0.84 Acres
- Dimensions: 210.96 x 169.02
- Features: Irregular Lot, Level
Details
- Parcel number: 041 012.01
Construction
Type & style
- Home type: SingleFamily
- Architectural style: Cottage
- Property subtype: Single Family Residence
Materials
- Vinyl Siding, Frame
Condition
- Year built: 1983
Utilities & green energy
- Sewer: Septic Tank
- Water: Public
Community & neighborhood
Location
- Region: Oneida
Price history
| Date | Event | Price |
|---|---|---|
| 8/24/2023 | Sold | $225,000-9.6%$157/sqft |
Source: | ||
| 7/26/2023 | Pending sale | $249,000$173/sqft |
Source: | ||
| 6/26/2023 | Listed for sale | $249,000$173/sqft |
Source: | ||
Public tax history
| Year | Property taxes | Tax assessment |
|---|---|---|
| 2024 | $1,088 -2.8% | $34,825 |
| 2023 | $1,119 +7.5% | $34,825 +49% |
| 2022 | $1,041 +3.5% | $23,375 |
Find assessor info on the county website
Neighborhood: 37841
Nearby schools
GreatSchools rating
- 6/10Oneida Elementary SchoolGrades: PK-5Distance: 1 mi
- 5/10Oneida Middle SchoolGrades: 6-8Distance: 1.5 mi
- 7/10Oneida High SchoolGrades: 9-12Distance: 1.5 mi
Get pre-qualified for a loan
At Zillow Home Loans, we can pre-qualify you in as little as 5 minutes with no impact to your credit score.An equal housing lender. NMLS #10287.
