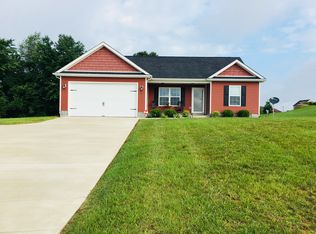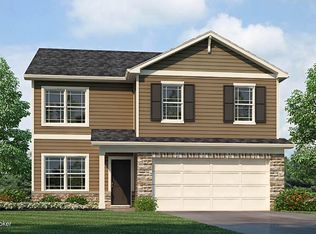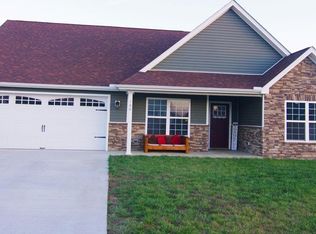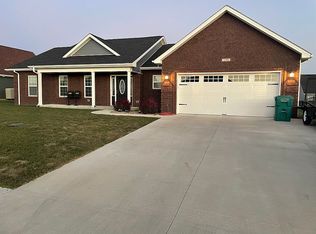Sold for $270,000
$270,000
561 Hayden School Rd, Elizabethtown, KY 42701
3beds
1,319sqft
Single Family Residence
Built in 2015
0.34 Acres Lot
$270,900 Zestimate®
$205/sqft
$1,787 Estimated rent
Home value
$270,900
$257,000 - $284,000
$1,787/mo
Zestimate® history
Loading...
Owner options
Explore your selling options
What's special
Welcome to this well-maintained 3-bedroom, 2-bathroom home located in the desirable Ashton Park subdivision. Full of charm and modern touches, this home offers excellent curb appeal with beautiful landscaping and a large covered front porch, perfect for morning coffee or relaxing evenings. Inside, you'll find rich-toned luxury vinyl plank flooring that flows seamlessly throughout the home, paired with neutral paint colors and an open floor plan ideal for both everyday living and entertaining. The living room impresses with its vaulted ceiling and abundant recessed lighting, creating a spacious and inviting atmosphere. The kitchen features granite countertops, ample cabinetry, matching stainless steel appliances, and opens into the dining area, which overlooks the backyard. The primary suite is a peaceful retreat with a tray ceiling, a walk-in closet, and a spacious private bathroom. Two additional generously sized bedrooms share a well-appointed full bath. Convenience continues with a laundry room that doubles as a mudroom, leading directly to the attached two-car garage. Step outside to a good-sized deck surrounded by a stylish white picket fence, overlooking a huge backyard partially lined with mature trees for added privacy and shade. A sturdy standalone shed with full-size walk-in doors and two windows provides additional storage or workspace. This home blends comfort, style, and functionality in a prime location, ready for you to move in and enjoy!
Zillow last checked: 8 hours ago
Listing updated: October 22, 2025 at 10:17pm
Listed by:
Justin Braun 502-507-3093,
Real Estate Go To
Bought with:
NON MEMBER
Source: GLARMLS,MLS#: 1692413
Facts & features
Interior
Bedrooms & bathrooms
- Bedrooms: 3
- Bathrooms: 2
- Full bathrooms: 2
Primary bedroom
- Level: First
Bedroom
- Level: First
Bedroom
- Level: First
Primary bathroom
- Level: First
Full bathroom
- Level: First
Dining area
- Level: First
Kitchen
- Level: First
Laundry
- Level: First
Living room
- Level: First
Heating
- Electric
Cooling
- Central Air
Features
- Basement: None
- Has fireplace: No
Interior area
- Total structure area: 1,319
- Total interior livable area: 1,319 sqft
- Finished area above ground: 1,319
- Finished area below ground: 0
Property
Parking
- Total spaces: 2
- Parking features: Attached
- Attached garage spaces: 2
Features
- Stories: 1
- Patio & porch: Deck, Porch
- Fencing: None
Lot
- Size: 0.34 Acres
- Features: Easement
Details
- Additional structures: Outbuilding
- Parcel number: 1670002004
Construction
Type & style
- Home type: SingleFamily
- Architectural style: Ranch
- Property subtype: Single Family Residence
Materials
- Vinyl Siding
- Foundation: Slab
- Roof: Shingle
Condition
- Year built: 2015
Utilities & green energy
- Sewer: Public Sewer
- Water: Public
- Utilities for property: Electricity Connected
Community & neighborhood
Location
- Region: Elizabethtown
- Subdivision: Ashton Park
HOA & financial
HOA
- Has HOA: No
Price history
| Date | Event | Price |
|---|---|---|
| 9/22/2025 | Sold | $270,000-1.8%$205/sqft |
Source: | ||
| 9/15/2025 | Pending sale | $275,000$208/sqft |
Source: | ||
| 8/26/2025 | Contingent | $275,000$208/sqft |
Source: | ||
| 8/9/2025 | Listed for sale | $275,000$208/sqft |
Source: | ||
| 7/28/2025 | Contingent | $275,000$208/sqft |
Source: | ||
Public tax history
| Year | Property taxes | Tax assessment |
|---|---|---|
| 2023 | $1,244 | $170,100 |
| 2022 | $1,244 | $170,100 +9.7% |
| 2021 | $1,244 | $155,000 |
Find assessor info on the county website
Neighborhood: 42701
Nearby schools
GreatSchools rating
- 6/10G C Burkhead Elementary SchoolGrades: PK-5Distance: 1.2 mi
- 5/10West Hardin Middle SchoolGrades: 6-8Distance: 7.2 mi
- 9/10Central Hardin High SchoolGrades: 9-12Distance: 1.5 mi

Get pre-qualified for a loan
At Zillow Home Loans, we can pre-qualify you in as little as 5 minutes with no impact to your credit score.An equal housing lender. NMLS #10287.



