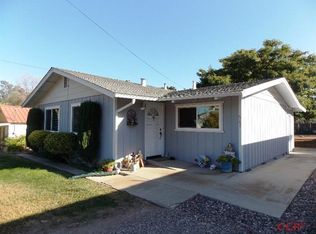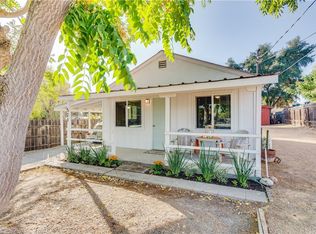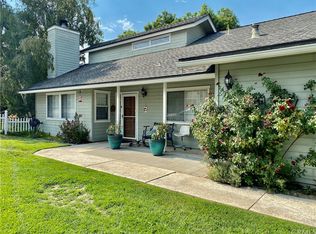Sold for $640,000 on 10/03/25
Listing Provided by:
Brian Thorndyke DRE #01059808 805-391-0511,
GUIDE Real Estate
Bought with: Navigators Real Estate
$640,000
561 Las Tablas Rd, Templeton, CA 93465
2beds
1,616sqft
Single Family Residence
Built in 1970
7,000 Square Feet Lot
$642,500 Zestimate®
$396/sqft
$2,506 Estimated rent
Home value
$642,500
$591,000 - $700,000
$2,506/mo
Zestimate® history
Loading...
Owner options
Explore your selling options
What's special
Bring your vision to this well-located Templeton home with endless potential! This 1,600± sq. ft. single-level home offers a fantastic canvas for someone ready to bring their vision and creativity to life. Situated within walking distance to downtown Templeton and just moments from Highway 101, the location is ideal for enjoying local restaurants, shops, schools, parks and convenient commuting. The home features a spacious & functional living & kitchen area, large den (3rd bedroom potential), finished attic, detached 2-car garage, and sits on a usable lot with plenty of potential. While the interior is dated, it’s filled with possibilities—remodel to your taste and create the home you’ve always wanted in one of the Central Coast’s most sought-after communities. A rare chance to invest in location and make it your own!
Zillow last checked: 8 hours ago
Listing updated: October 07, 2025 at 06:48am
Listing Provided by:
Brian Thorndyke DRE #01059808 805-391-0511,
GUIDE Real Estate
Bought with:
Tiffani Morones, DRE #02232596
Navigators Real Estate
Source: CRMLS,MLS#: NS25218409 Originating MLS: California Regional MLS
Originating MLS: California Regional MLS
Facts & features
Interior
Bedrooms & bathrooms
- Bedrooms: 2
- Bathrooms: 2
- Full bathrooms: 2
- Main level bathrooms: 2
- Main level bedrooms: 2
Primary bedroom
- Features: Primary Suite
Bathroom
- Features: Separate Shower, Tub Shower
Kitchen
- Features: Laminate Counters
Other
- Features: Walk-In Closet(s)
Heating
- Fireplace(s)
Cooling
- None
Appliances
- Included: Free-Standing Range
- Laundry: Inside
Features
- Ceiling Fan(s), Cathedral Ceiling(s), Primary Suite, Walk-In Closet(s)
- Flooring: Carpet, Laminate
- Has fireplace: Yes
- Fireplace features: Free Standing
- Common walls with other units/homes: No Common Walls
Interior area
- Total interior livable area: 1,616 sqft
Property
Parking
- Total spaces: 2
- Parking features: Driveway Level, Garage
- Garage spaces: 2
Features
- Levels: One
- Stories: 1
- Entry location: 1
- Patio & porch: Front Porch
- Pool features: None
- Spa features: None
- Has view: Yes
- View description: Neighborhood
Lot
- Size: 7,000 sqft
- Features: Level
Details
- Parcel number: 041071013
- Special conditions: Trust
Construction
Type & style
- Home type: SingleFamily
- Property subtype: Single Family Residence
Materials
- Cement Siding, Stucco
- Foundation: Raised
- Roof: Composition
Condition
- Fixer
- New construction: No
- Year built: 1970
Utilities & green energy
- Sewer: Public Sewer
- Water: Public
- Utilities for property: Electricity Connected, Natural Gas Connected, Sewer Connected, Water Connected
Community & neighborhood
Community
- Community features: Urban
Location
- Region: Templeton
- Subdivision: Tempeast(90)
Other
Other facts
- Listing terms: Cash,Cash to New Loan
- Road surface type: Paved
Price history
| Date | Event | Price |
|---|---|---|
| 10/3/2025 | Sold | $640,000+7.6%$396/sqft |
Source: | ||
| 9/17/2025 | Pending sale | $595,000$368/sqft |
Source: | ||
| 9/1/2025 | Listing removed | $595,000$368/sqft |
Source: | ||
Public tax history
| Year | Property taxes | Tax assessment |
|---|---|---|
| 2025 | $1,960 +11.2% | $155,103 +2% |
| 2024 | $1,762 +1.9% | $152,063 +2% |
| 2023 | $1,728 +2.1% | $149,082 +2% |
Find assessor info on the county website
Neighborhood: 93465
Nearby schools
GreatSchools rating
- NATempleton Elementary SchoolGrades: K-2Distance: 0.5 mi
- 6/10Templeton Middle SchoolGrades: 6-8Distance: 0.6 mi
- 10/10Templeton High SchoolGrades: 9-12Distance: 0.8 mi

Get pre-qualified for a loan
At Zillow Home Loans, we can pre-qualify you in as little as 5 minutes with no impact to your credit score.An equal housing lender. NMLS #10287.
Sell for more on Zillow
Get a free Zillow Showcase℠ listing and you could sell for .
$642,500
2% more+ $12,850
With Zillow Showcase(estimated)
$655,350

