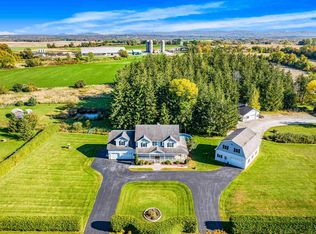The perfect Vermont home..enjoy gorgeous sunsets over idyllic fields from the classic covered porch that stretches across the front of the house and wraps around the side. The property features a large, rolling yard with mature trees that line the street, a back deck, gardens and fields surrounding the back. Inside is equally enchanting-a huge kitchen and breakfast bar opens to both the living and dining areas allowing you to fully enjoy time with family and friends. So many other fine features too, like the mud entry from the garage, the pocket doors and the French doors to the study, A wide staircase takes you upstairs where there are generous sized bedrooms and a master suite. Another 2 steps up and you will find gorgeous tile work surrounding a jetted soaking tub. As if all this wasn't enough, the seller just did a total remodel on the basement level family room- gas stove, new colors and flooring, game and movie room,with entrances from both kitchen & garage complete this space.
This property is off market, which means it's not currently listed for sale or rent on Zillow. This may be different from what's available on other websites or public sources.
