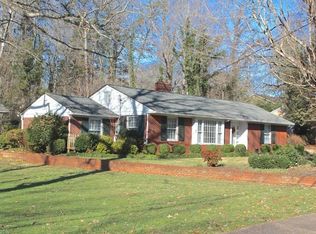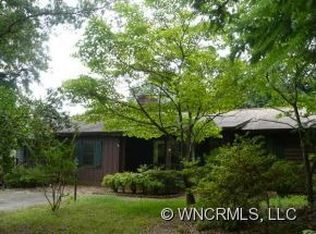Closed
$625,000
561 N Main St, Rutherfordton, NC 28139
3beds
2,589sqft
Single Family Residence
Built in 1983
0.93 Acres Lot
$622,200 Zestimate®
$241/sqft
$2,083 Estimated rent
Home value
$622,200
$585,000 - $660,000
$2,083/mo
Zestimate® history
Loading...
Owner options
Explore your selling options
What's special
Beautiful Southern style with all new Andersen windows, double front doors & 2 new heat pump/air handlers. Walking distance to parks, trails & the town of Rutherfordton. The home has loads of custom extras. Brick walkways lead into this home w/beautiful hardwood floors on main level. LR with a gas fireplace, and custom pull-outs in the built-in cabinets. Remodeled, spacious kitchen, offers all new appliances (2021), customized island, and marble countertops. 3 LG BDRMS on the 2nd level, including primary BDR w/walk-in closet, spacious bath w/oversized tiled shower. Laundry and additional full bath on 2nd floor. A bonus room that could be used for a fourth bedroom, craft/workout RM w/closets on 3rd floor. Brick veranda w/arch entrance & tempered glass ceiling leads to patios for outdoor dining, a 5 ft. deep exercise pool, and a separate hot tub. Landscaped grounds with flowering trees & plants. Brick pillar/iron rail fence, and a detached DBL garage with office & shop.
Zillow last checked: 8 hours ago
Listing updated: July 28, 2023 at 01:53pm
Listing Provided by:
David Robbins David@Sunriserealtyservices.com,
Sunrise Realty Services
Bought with:
Courtney Houser
Real Broker, LLC
Source: Canopy MLS as distributed by MLS GRID,MLS#: 4039627
Facts & features
Interior
Bedrooms & bathrooms
- Bedrooms: 3
- Bathrooms: 3
- Full bathrooms: 2
- 1/2 bathrooms: 1
Primary bedroom
- Level: Upper
Heating
- Heat Pump
Cooling
- Ceiling Fan(s), Central Air, Heat Pump
Appliances
- Included: Dishwasher, Disposal, Electric Oven, Electric Water Heater, Gas Cooktop, Refrigerator
- Laundry: Laundry Room, Upper Level
Features
- Built-in Features, Kitchen Island, Pantry, Walk-In Closet(s)
- Flooring: Carpet, Tile, Wood
- Windows: Insulated Windows
- Has basement: No
- Fireplace features: Living Room, Propane
Interior area
- Total structure area: 2,300
- Total interior livable area: 2,589 sqft
- Finished area above ground: 2,589
- Finished area below ground: 0
Property
Parking
- Total spaces: 6
- Parking features: Detached Garage, Garage Door Opener, Garage Shop, Parking Space(s), Garage on Main Level
- Garage spaces: 2
- Uncovered spaces: 4
Features
- Levels: Two
- Stories: 2
- Patio & porch: Covered, Front Porch, Rear Porch
- Has spa: Yes
- Spa features: Heated
- Waterfront features: None
Lot
- Size: 0.93 Acres
- Features: Corner Lot, Level, Private, Wooded
Details
- Additional structures: Workshop
- Parcel number: 1204006
- Zoning: R-1
- Special conditions: Standard
- Other equipment: Fuel Tank(s)
Construction
Type & style
- Home type: SingleFamily
- Architectural style: Colonial
- Property subtype: Single Family Residence
Materials
- Brick Partial, Wood
- Foundation: Crawl Space
- Roof: Shingle
Condition
- New construction: No
- Year built: 1983
Utilities & green energy
- Sewer: Public Sewer
- Water: City
- Utilities for property: Cable Available, Electricity Connected, Propane
Community & neighborhood
Security
- Security features: Smoke Detector(s)
Location
- Region: Rutherfordton
- Subdivision: None
Other
Other facts
- Listing terms: Cash,Conventional,FHA,VA Loan
- Road surface type: Concrete, Paved
Price history
| Date | Event | Price |
|---|---|---|
| 7/28/2023 | Sold | $625,000-8%$241/sqft |
Source: | ||
| 6/12/2023 | Listed for sale | $679,000+71.9%$262/sqft |
Source: | ||
| 2/19/2021 | Sold | $395,000-1%$153/sqft |
Source: | ||
| 1/11/2021 | Listing removed | -- |
Source: RCMLS Report a problem | ||
| 11/20/2020 | Listed for sale | $398,900$154/sqft |
Source: MATHENY REAL ESTATE #48073 Report a problem | ||
Public tax history
| Year | Property taxes | Tax assessment |
|---|---|---|
| 2024 | $5,260 +7.3% | $567,900 +7.3% |
| 2023 | $4,901 +13.2% | $529,500 +45.4% |
| 2022 | $4,330 +23.1% | $364,100 +18% |
Find assessor info on the county website
Neighborhood: 28139
Nearby schools
GreatSchools rating
- 4/10Rutherfordton Elementary SchoolGrades: PK-5Distance: 3.1 mi
- 4/10R-S Middle SchoolGrades: 6-8Distance: 1.3 mi
- 4/10R-S Central High SchoolGrades: 9-12Distance: 1.8 mi

Get pre-qualified for a loan
At Zillow Home Loans, we can pre-qualify you in as little as 5 minutes with no impact to your credit score.An equal housing lender. NMLS #10287.

