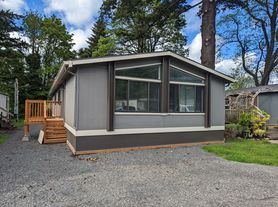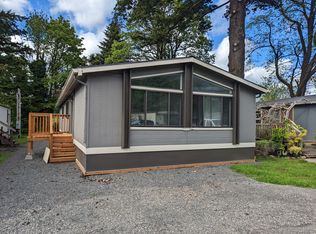Beautiful 3 BR 2 Bath house with a large living room and an additional spacious family room. Oversized laundry downstairs with fireplaces in both the family room and the living room. There's also an electric furnace.
The home's entire interior was remodeled in 2022 with stainless appliances, quartz countertops, and modern amenities.
This home is downtown Stevenson, and within a few hundred yard walk to the breweries and restaurants in town! It's also located very close to Rock Creek and the pond. It has a nice secluded backyard deck and a 2 car garage.
12 month lease term minimum. Longer leases are negotiable.
House for rent
Accepts Zillow applications
$2,500/mo
561 NW Vancouver Ave, Stevenson, WA 98648
3beds
2,200sqft
Price may not include required fees and charges.
Single family residence
Available now
Small dogs OK
-- A/C
Hookups laundry
Attached garage parking
Forced air
What's special
Secluded backyard deckModern amenitiesOversized laundryElectric furnaceSpacious family roomStainless appliancesQuartz countertops
- 14 hours |
- -- |
- -- |
Travel times
Facts & features
Interior
Bedrooms & bathrooms
- Bedrooms: 3
- Bathrooms: 2
- Full bathrooms: 2
Heating
- Forced Air
Appliances
- Included: Dishwasher, Freezer, Microwave, Oven, Refrigerator, WD Hookup
- Laundry: Hookups
Features
- WD Hookup
- Flooring: Hardwood
Interior area
- Total interior livable area: 2,200 sqft
Property
Parking
- Parking features: Attached
- Has attached garage: Yes
- Details: Contact manager
Features
- Exterior features: Heating system: Forced Air
Details
- Parcel number: 03073643220000
Construction
Type & style
- Home type: SingleFamily
- Property subtype: Single Family Residence
Community & HOA
Location
- Region: Stevenson
Financial & listing details
- Lease term: 1 Year
Price history
| Date | Event | Price |
|---|---|---|
| 10/27/2025 | Listed for rent | $2,500$1/sqft |
Source: Zillow Rentals | ||
| 8/12/2020 | Sold | $374,500$170/sqft |
Source: | ||
| 6/29/2020 | Pending sale | $374,500$170/sqft |
Source: Windermere Real Estate Columbia River Gorge Inc #20100019 | ||
| 6/26/2020 | Price change | $374,500+7%$170/sqft |
Source: Windermere CRG Stevenson #20100019 | ||
| 5/26/2020 | Listed for sale | $349,999$159/sqft |
Source: Owner | ||

