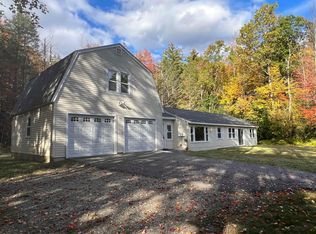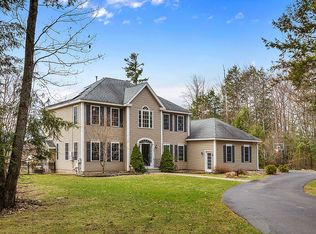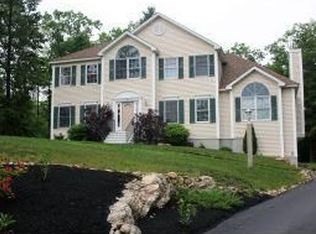Get ready to be impressed with this well maintained, move-in ready home. Light and bright rooms, each delightfully painted and decorated with a farmhouse feel. Inviting eat-in kitchen with island, beautiful Silestone countertops and newer appliances. Open concept front to back living room with brick fireplace for a wood stove insert to enjoy those cozy winter nights. Upstairs are 3 large bedrooms, master with walk-in closet and updated bath. Basement is a walk-out with a lovely family room. Sitting in the 3 season room or on the oversized wooded deck, you will oversee 2.44 wooded acres abutting approximately 16 acres of common conversation land. Conveniently located minutes from Rt 101 and located in the Riddlebrook school area. You will want to get your bags packed for this
This property is off market, which means it's not currently listed for sale or rent on Zillow. This may be different from what's available on other websites or public sources.


