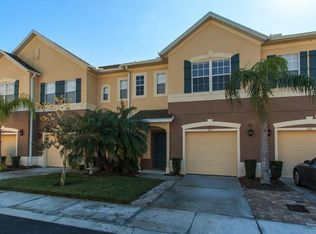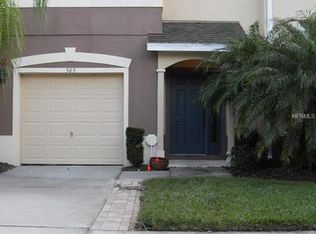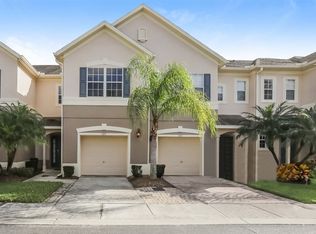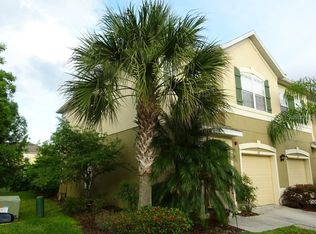Sold for $335,000 on 06/20/25
$335,000
561 Pinebranch Cir, Winter Springs, FL 32708
3beds
1,564sqft
Townhouse
Built in 2005
1,452 Square Feet Lot
$331,700 Zestimate®
$214/sqft
$2,111 Estimated rent
Home value
$331,700
$302,000 - $365,000
$2,111/mo
Zestimate® history
Loading...
Owner options
Explore your selling options
What's special
Beautiful END UNIT Townhome in Gated Barclay Reserve! This 3-bed, 2.5-bath, 1-car garage home offers peaceful pond views from your screened-in porch. Inside, enjoy an open-concept living, dining, and kitchen space with new appliances and dual sliding glass doors for tons of natural light. Upstairs features luxury vinyl flooring. The spacious primary suite includes a large walk-in closet, dual sinks, a garden tub, and an updated shower (2023). Additional upgrades include a new AC (Nov 2023) and an HOA-updated roof (2023). HOA also covers lawn care, landscaping, pest control, and community amenities like the pond with fountain and gazebo. Perfectly located near SR 434, SR 417, UCF, Winter Springs Town Center, Central Winds Park, and Oviedo on the Park. Move-in ready and beautifully updated — schedule your tour today!
Zillow last checked: 8 hours ago
Listing updated: June 20, 2025 at 05:37pm
Listing Provided by:
Zardiah Shipman 407-913-6549,
EXP REALTY LLC 321-270-7020
Bought with:
Sidney Galloway, 655613
GALLOWAY REAL ESTATE
Source: Stellar MLS,MLS#: O6304539 Originating MLS: Orlando Regional
Originating MLS: Orlando Regional

Facts & features
Interior
Bedrooms & bathrooms
- Bedrooms: 3
- Bathrooms: 3
- Full bathrooms: 2
- 1/2 bathrooms: 1
Primary bedroom
- Features: En Suite Bathroom, Walk-In Closet(s)
- Level: Second
- Area: 208 Square Feet
- Dimensions: 16x13
Bedroom 2
- Features: Built-in Closet
- Level: Second
- Area: 165 Square Feet
- Dimensions: 15x11
Bedroom 3
- Features: Built-in Closet
- Level: Second
- Area: 110 Square Feet
- Dimensions: 11x10
Primary bathroom
- Features: Water Closet/Priv Toilet
- Level: Second
Bathroom 2
- Level: Second
Bathroom 3
- Level: First
Balcony porch lanai
- Level: First
Dining room
- Level: First
- Area: 88 Square Feet
- Dimensions: 11x8
Kitchen
- Features: Pantry
- Level: First
- Area: 100 Square Feet
- Dimensions: 10x10
Laundry
- Level: Second
Living room
- Level: First
- Area: 144 Square Feet
- Dimensions: 12x12
Heating
- Central
Cooling
- Central Air
Appliances
- Included: Dishwasher, Dryer, Electric Water Heater, Freezer, Microwave, Range, Refrigerator, Washer
- Laundry: Electric Dryer Hookup, Laundry Room, Upper Level
Features
- Ceiling Fan(s), Living Room/Dining Room Combo, PrimaryBedroom Upstairs, Thermostat, Walk-In Closet(s)
- Flooring: Carpet, Laminate, Luxury Vinyl, Tile
- Doors: Sliding Doors
- Has fireplace: No
Interior area
- Total structure area: 1,837
- Total interior livable area: 1,564 sqft
Property
Parking
- Total spaces: 1
- Parking features: Driveway, Garage Door Opener
- Attached garage spaces: 1
- Has uncovered spaces: Yes
Features
- Levels: Two
- Stories: 2
- Patio & porch: Rear Porch, Screened
- Exterior features: Sidewalk
- Has view: Yes
- View description: Water, Pond
- Has water view: Yes
- Water view: Water,Pond
Lot
- Size: 1,452 sqft
- Features: In County, Sidewalk
Details
- Parcel number: 04213150700000800
- Zoning: C-1
- Special conditions: None
Construction
Type & style
- Home type: Townhouse
- Property subtype: Townhouse
Materials
- Block, Stucco
- Foundation: Slab
- Roof: Shingle
Condition
- New construction: No
- Year built: 2005
Utilities & green energy
- Sewer: Public Sewer
- Water: Public
- Utilities for property: Public
Community & neighborhood
Community
- Community features: Deed Restrictions, Gated Community - No Guard, Sidewalks
Location
- Region: Winter Springs
- Subdivision: BARCLAY RESERVE TWNHMS
HOA & financial
HOA
- Has HOA: Yes
- HOA fee: $229 monthly
- Services included: Reserve Fund, Maintenance Structure, Maintenance Grounds, Private Road
- Association name: Empire Management Group, Natalie
- Association phone: 407-770-1748
Other fees
- Pet fee: $0 monthly
Other financial information
- Total actual rent: 0
Other
Other facts
- Listing terms: Cash,Conventional,FHA,VA Loan
- Ownership: Fee Simple
- Road surface type: Paved, Asphalt
Price history
| Date | Event | Price |
|---|---|---|
| 6/20/2025 | Sold | $335,000-1.4%$214/sqft |
Source: | ||
| 5/12/2025 | Pending sale | $339,900$217/sqft |
Source: | ||
| 4/30/2025 | Listed for sale | $339,900+49.1%$217/sqft |
Source: | ||
| 1/21/2020 | Sold | $228,000+1.4%$146/sqft |
Source: Stellar MLS #O5830026 | ||
| 12/9/2019 | Pending sale | $224,900$144/sqft |
Source: EXP REALTY LLC #O5830026 | ||
Public tax history
| Year | Property taxes | Tax assessment |
|---|---|---|
| 2024 | $4,241 +8.3% | $260,996 +10% |
| 2023 | $3,916 +15% | $237,269 +10% |
| 2022 | $3,406 +7.9% | $215,699 +10% |
Find assessor info on the county website
Neighborhood: 32708
Nearby schools
GreatSchools rating
- 8/10Lawton Elementary SchoolGrades: PK-5Distance: 1.7 mi
- 8/10Jackson Heights Middle SchoolGrades: 6-8Distance: 2 mi
- 8/10Oviedo High SchoolGrades: 9-12Distance: 1.4 mi
Get a cash offer in 3 minutes
Find out how much your home could sell for in as little as 3 minutes with a no-obligation cash offer.
Estimated market value
$331,700
Get a cash offer in 3 minutes
Find out how much your home could sell for in as little as 3 minutes with a no-obligation cash offer.
Estimated market value
$331,700



