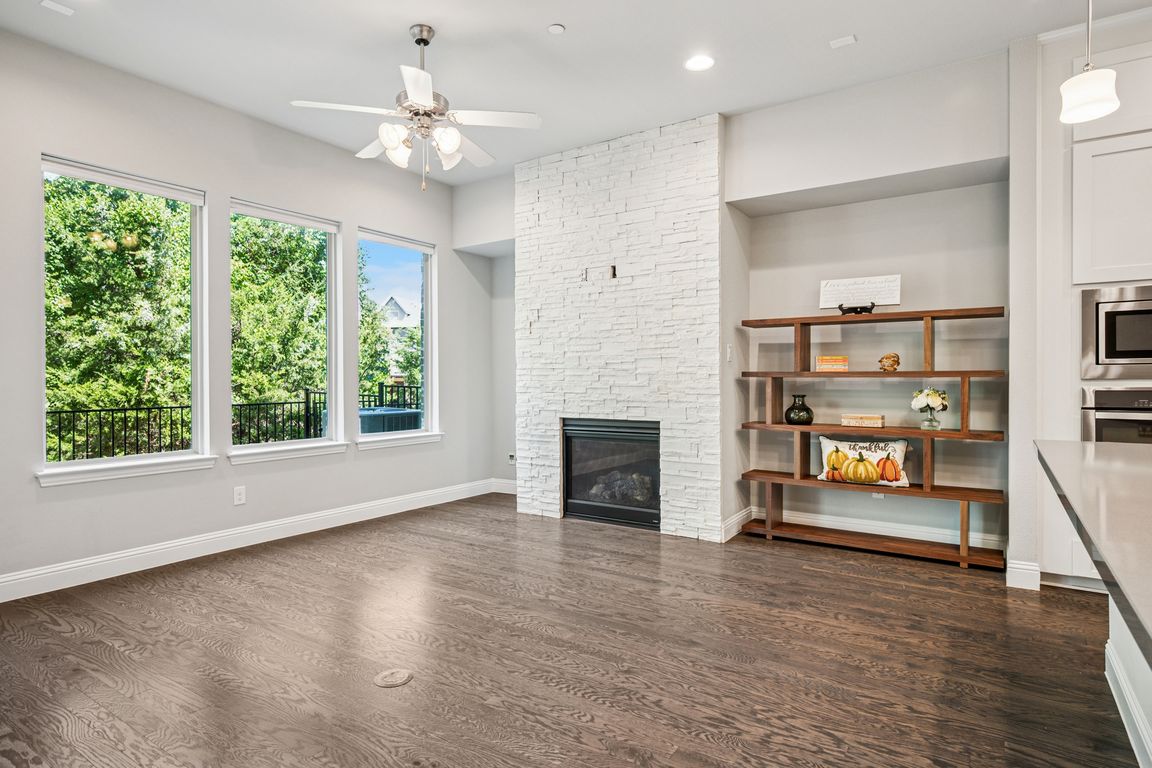
For sale
$550,000
3beds
2,570sqft
561 Reale Dr, Irving, TX 75039
3beds
2,570sqft
Townhouse
Built in 2016
2,178 sqft
2 Attached garage spaces
$214 price/sqft
$1,819 semi-annually HOA fee
What's special
Floor-to-ceiling stone fireplaceGated yardStainless steel appliancesFlexible spacePark viewsLarge windowsLarge walk-in closet
Timeless Brick & Stone townhome with park views, gated yard, 1st-floor kitchen, and private driveway! From its gourmet kitchen to its treehouse-style park views, every detail is designed for comfortable, upscale living. The open-concept main floor features a floor-to-ceiling stone fireplace and a chef’s kitchen with gas cooktop, built-in wall oven, ...
- 15 days |
- 1,936 |
- 104 |
Source: NTREIS,MLS#: 21082969
Travel times
Living Room
Kitchen
Primary Bedroom
Zillow last checked: 7 hours ago
Listing updated: October 11, 2025 at 12:04pm
Listed by:
Michelle Coker 0428340 888-455-6040,
Fathom Realty LLC 888-455-6040
Source: NTREIS,MLS#: 21082969
Facts & features
Interior
Bedrooms & bathrooms
- Bedrooms: 3
- Bathrooms: 4
- Full bathrooms: 3
- 1/2 bathrooms: 1
Primary bedroom
- Features: Ceiling Fan(s), Dual Sinks, Double Vanity, Garden Tub/Roman Tub, Separate Shower, Walk-In Closet(s)
- Level: Second
- Dimensions: 17 x 13
Bedroom
- Level: Second
- Dimensions: 12 x 11
Bedroom
- Features: Walk-In Closet(s)
- Level: Third
- Dimensions: 15 x 12
Dining room
- Level: First
- Dimensions: 15 x 8
Game room
- Level: Second
- Dimensions: 17 x 14
Kitchen
- Features: Built-in Features, Butler's Pantry, Granite Counters, Kitchen Island, Pantry
- Level: First
- Dimensions: 14 x 9
Living room
- Level: First
- Dimensions: 14 x 14
Utility room
- Level: Second
- Dimensions: 6 x 8
Heating
- Central, Natural Gas
Cooling
- Central Air, Ceiling Fan(s), Electric
Appliances
- Included: Dryer, Dishwasher, Electric Oven, Gas Cooktop, Disposal, Microwave, Refrigerator, Washer
- Laundry: Washer Hookup, Electric Dryer Hookup, Laundry in Utility Room
Features
- Decorative/Designer Lighting Fixtures, High Speed Internet, Kitchen Island, Open Floorplan, Pantry, Cable TV, Wired for Sound
- Flooring: Carpet, Tile, Wood
- Windows: Window Coverings
- Has basement: No
- Number of fireplaces: 1
- Fireplace features: Stone
Interior area
- Total interior livable area: 2,570 sqft
Video & virtual tour
Property
Parking
- Total spaces: 2
- Parking features: Driveway, Garage Faces Front, Garage, Garage Door Opener, Kitchen Level
- Attached garage spaces: 2
- Has uncovered spaces: Yes
Features
- Levels: Three Or More
- Stories: 3
- Patio & porch: Rear Porch, Covered
- Pool features: None
- Fencing: Wrought Iron
- Has view: Yes
- View description: Park/Greenbelt
Lot
- Size: 2,178 Square Feet
Details
- Parcel number: 322565500B0160000
Construction
Type & style
- Home type: Townhouse
- Architectural style: Traditional
- Property subtype: Townhouse
- Attached to another structure: Yes
Materials
- Brick, Rock, Stone
- Foundation: Slab
- Roof: Composition
Condition
- Year built: 2016
Utilities & green energy
- Sewer: Public Sewer
- Water: Public
- Utilities for property: Sewer Available, Separate Meters, Water Available, Cable Available
Community & HOA
Community
- Features: Park, Sidewalks
- Security: Security System
- Subdivision: La Palazzi
HOA
- Has HOA: Yes
- Services included: Association Management, Insurance, Maintenance Grounds, Maintenance Structure, Security
- HOA fee: $1,819 semi-annually
- HOA name: Avalon Square HOA & LCA
- HOA phone: 866-473-2573
Location
- Region: Irving
Financial & listing details
- Price per square foot: $214/sqft
- Tax assessed value: $554,000
- Annual tax amount: $15,544
- Date on market: 10/10/2025