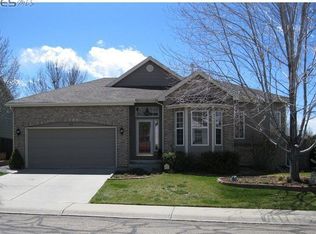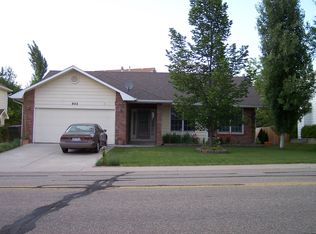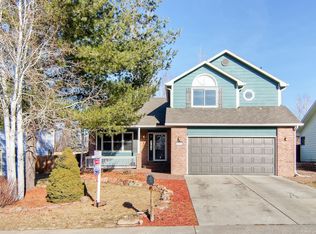Sold for $625,000
$625,000
561 Rider Ridge Dr, Longmont, CO 80504
4beds
2,938sqft
Single Family Residence
Built in 1995
0.27 Acres Lot
$663,000 Zestimate®
$213/sqft
$3,377 Estimated rent
Home value
$663,000
$630,000 - $696,000
$3,377/mo
Zestimate® history
Loading...
Owner options
Explore your selling options
What's special
Welcome Home! This gorgeous home is located in a quiet and desirable neighborhood with lots to offer. It boasts 4 bedrooms, 3.5 baths and the open floorplan you have been looking for. Lots of natural light, hardwood throughout the main level, new carpet, new exterior paint, newer windows, updated insulation and more. Step upstairs to one of the 4 spacious rooms. Primary bedroom boasts stunning mountain views, updated primary bath and lots of closet space. Head down to the fully finished walk out basement with bathroom. Step outside and enjoy the beautiful garden and MASSIVE lot! Relax on the newer deck while checking out the great mountain views. Just a short bike ride to all the wonders that Longmont has to offer, this one has everything you have been looking for.
Zillow last checked: 8 hours ago
Listing updated: October 20, 2025 at 06:47pm
Listed by:
Brandy Unruh 3039209202,
RE/MAX Momentum Westminster
Bought with:
Jessica Rae, 100013506
Jessica Rae Realty
Source: IRES,MLS#: 996594
Facts & features
Interior
Bedrooms & bathrooms
- Bedrooms: 4
- Bathrooms: 4
- Full bathrooms: 2
- 3/4 bathrooms: 1
- 1/2 bathrooms: 1
- Main level bathrooms: 1
Primary bedroom
- Description: Carpet
- Features: Full Primary Bath
- Level: Upper
- Area: 140 Square Feet
- Dimensions: 10 x 14
Dining room
- Description: Wood
Family room
- Description: Wood
- Level: Main
- Area: 260 Square Feet
- Dimensions: 13 x 20
Kitchen
- Description: Wood
- Level: Main
- Area: 180 Square Feet
- Dimensions: 12 x 15
Living room
- Description: Wood
- Level: Main
- Area: 270 Square Feet
- Dimensions: 10 x 27
Recreation room
- Level: Basement
- Area: 260 Square Feet
- Dimensions: 13 x 20
Heating
- Forced Air
Appliances
- Included: Electric Range, Dishwasher, Refrigerator, Washer, Dryer, Microwave, Disposal
Features
- Eat-in Kitchen, Separate Dining Room, Open Floorplan
- Flooring: Wood
- Windows: Window Coverings
- Basement: Full,Partially Finished
- Has fireplace: Yes
- Fireplace features: Gas
Interior area
- Total structure area: 2,938
- Total interior livable area: 2,938 sqft
- Finished area above ground: 1,982
- Finished area below ground: 956
Property
Parking
- Total spaces: 2
- Parking features: Garage - Attached
- Attached garage spaces: 2
- Details: Attached
Features
- Levels: Two
- Stories: 2
- Patio & porch: Deck
- Fencing: Fenced
- Has view: Yes
- View description: Hills
Lot
- Size: 0.27 Acres
- Features: Cul-De-Sac, Paved, Curbs, Gutters, Sidewalks, Street Light, Fire Hydrant within 500 Feet
Details
- Parcel number: R0115938
- Zoning: Res
- Special conditions: Private Owner
Construction
Type & style
- Home type: SingleFamily
- Architectural style: Contemporary
- Property subtype: Single Family Residence
Materials
- Frame
- Roof: Composition
Condition
- New construction: No
- Year built: 1995
Details
- Builder name: Centex
Utilities & green energy
- Electric: City of Lgmnt
- Gas: Xcel
- Sewer: Public Sewer
- Water: City
- Utilities for property: Natural Gas Available, Electricity Available, Cable Available, Satellite Avail, High Speed Avail
Community & neighborhood
Security
- Security features: Fire Alarm
Location
- Region: Longmont
- Subdivision: RIDER RIDGE
HOA & financial
HOA
- Has HOA: Yes
- HOA fee: $144 annually
- Association name: Rider Ridge
- Association phone: 866-611-5864
Other
Other facts
- Listing terms: Cash,Conventional,FHA,VA Loan
Price history
| Date | Event | Price |
|---|---|---|
| 5/6/2024 | Sold | $625,000$213/sqft |
Source: Public Record Report a problem | ||
| 9/29/2023 | Sold | $625,000$213/sqft |
Source: | ||
| 9/19/2023 | Listed for sale | $625,000+107%$213/sqft |
Source: | ||
| 1/23/2014 | Sold | $302,000-1%$103/sqft |
Source: | ||
| 11/15/2013 | Price change | $305,000-3.2%$104/sqft |
Source: PorchLight Real Estate Group #1248018 Report a problem | ||
Public tax history
| Year | Property taxes | Tax assessment |
|---|---|---|
| 2025 | $4,037 +1.4% | $43,101 -6.1% |
| 2024 | $3,982 +15.4% | $45,889 -1% |
| 2023 | $3,452 -1.3% | $46,334 +32.8% |
Find assessor info on the county website
Neighborhood: Kensington
Nearby schools
GreatSchools rating
- 5/10Rocky Mountain Elementary SchoolGrades: PK-5Distance: 0.1 mi
- 4/10Trail Ridge Middle SchoolGrades: 6-8Distance: 1.1 mi
- 3/10Skyline High SchoolGrades: 9-12Distance: 1.1 mi
Schools provided by the listing agent
- Elementary: Rocky Mountain
- Middle: Trail Ridge
- High: Skyline
Source: IRES. This data may not be complete. We recommend contacting the local school district to confirm school assignments for this home.
Get a cash offer in 3 minutes
Find out how much your home could sell for in as little as 3 minutes with a no-obligation cash offer.
Estimated market value$663,000
Get a cash offer in 3 minutes
Find out how much your home could sell for in as little as 3 minutes with a no-obligation cash offer.
Estimated market value
$663,000


