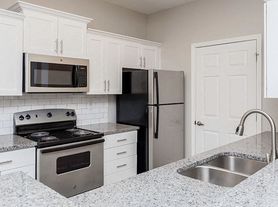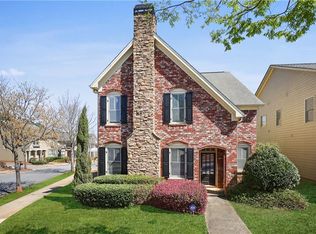Move-In Ready! Prepare to be amazed this home looks and feels brand new! Featuring a fabulous, spacious floor plan in an unbeatable location at the corner of Peachtree Industrial Blvd and McGinnis Ferry Rd, you truly can't ask for more. Enjoy all hardwood flooring on the main level and generously sized bedrooms, each with its own private bath. The gourmet kitchen boasts top-of-the-line stainless steel appliances, including a vent hood and refrigerator, upgraded granite countertops, a stunning backsplash, and elegant 42-inch white cabinets. This home is equipped with a smart home intelligence package, a security system, and household blinds for added convenience and peace of mind. Additional highlights include: Ample street parking for guests, A 100% private wooded backdrop, An enormous deck overlooking the serene, wooded area!! This one won't last long schedule your showing today!
Listings identified with the FMLS IDX logo come from FMLS and are held by brokerage firms other than the owner of this website. The listing brokerage is identified in any listing details. Information is deemed reliable but is not guaranteed. 2025 First Multiple Listing Service, Inc.
Townhouse for rent
$2,800/mo
561 Sunset Park Dr, Suwanee, GA 30024
4beds
2,087sqft
Price may not include required fees and charges.
Townhouse
Available now
Central air, zoned, ceiling fan
In unit laundry
Attached garage parking
Natural gas, central, forced air, zoned, fireplace
What's special
Enormous deckStainless steel appliancesSerene wooded areaPrivate bathUpgraded granite countertopsStunning backsplashGourmet kitchen
- 52 days |
- -- |
- -- |
Zillow last checked: 8 hours ago
Listing updated: December 10, 2025 at 08:46pm
Travel times
Facts & features
Interior
Bedrooms & bathrooms
- Bedrooms: 4
- Bathrooms: 4
- Full bathrooms: 3
- 1/2 bathrooms: 1
Heating
- Natural Gas, Central, Forced Air, Zoned, Fireplace
Cooling
- Central Air, Zoned, Ceiling Fan
Appliances
- Included: Dishwasher, Disposal, Double Oven, Microwave, Oven, Range, Refrigerator, Stove, Washer
- Laundry: In Unit, Upper Level
Features
- Bookcases, Ceiling Fan(s), Double Vanity, Entrance Foyer, High Ceilings 9 ft Lower, High Ceilings 9 ft Main, High Ceilings 9 ft Upper
- Flooring: Carpet, Hardwood
- Has basement: Yes
- Has fireplace: Yes
Interior area
- Total interior livable area: 2,087 sqft
Video & virtual tour
Property
Parking
- Parking features: Attached, Driveway, Garage, On Street, Covered
- Has attached garage: Yes
- Details: Contact manager
Features
- Exterior features: Contact manager
Details
- Parcel number: 7238191
Construction
Type & style
- Home type: Townhouse
- Architectural style: Craftsman
- Property subtype: Townhouse
Materials
- Roof: Shake Shingle
Condition
- Year built: 2018
Community & HOA
Location
- Region: Suwanee
Financial & listing details
- Lease term: 24 Months
Price history
| Date | Event | Price |
|---|---|---|
| 10/31/2025 | Listed for rent | $2,800$1/sqft |
Source: FMLS GA #7674557 | ||
| 3/1/2019 | Sold | $2,350-99.2%$1/sqft |
Source: | ||
| 12/20/2018 | Sold | $311,200$149/sqft |
Source: Public Record | ||
Neighborhood: 30024
Nearby schools
GreatSchools rating
- 9/10Burnette Elementary SchoolGrades: PK-5Distance: 2 mi
- 6/10Hull Middle SchoolGrades: 6-8Distance: 2.3 mi
- 8/10Peachtree Ridge High SchoolGrades: 9-12Distance: 2.2 mi

