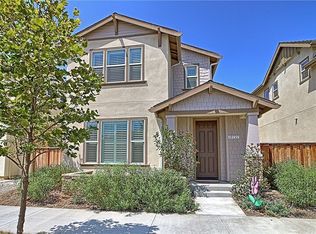This beautifully upgraded two-story home offers 4 bedrooms, 3 bathrooms, and nearly 1,900 square feet of living space in one of Riverpark's most peaceful locations. Situated on a quiet street at the back of the neighborhood, this move-in-ready property features a spacious, free-flowing floor plan enhanced by recessed lighting, custom window coverings, and stunning wood-like flooring.The lower level includes a main floor bedroom and full bath, a generous family room, a formal dining room, and an oversized kitchen complete with granite countertops, a center island with bar seating, and plenty of cabinetry. The home also features air conditioning and a solar energy system to help keep utility costs down.Upstairs, you'll find three large bedrooms and a spacious laundry room. The primary suite includes a luxurious en-suite bathroom with dual sinks, a separate tub and shower, and a walk-in closet. Additional highlights include an attached two-car garage with a driveway, Tesla charger, and extra storage, plus a large backyard perfect for entertaining.Located in the desirable Riverpark community, this home is just a short walk from the vibrant Town Center featuring Century Theaters, Target, Whole Foods, Yard House, and Lazy Dog Restaurant. Residents enjoy access to new schools, parks, basketball and tennis courts, barbeque areas, fountains, and walking trails. Convenient access to the 101 freeway makes commuting easy. This home offers not just a place to live, but a lifestyle.Utility Responsibility:Water, sewer, trash, gas, and electric are tenant responsibility. Gardener provided for $60/month. HOA included, no move-in fee.Appliances Included:Refrigerator, microwave, range, and dishwasher (maintained by owner). Washer and dryer included (not maintained).Climate Control:Central air conditioning and heating.Garage and Parking:Two-car garage with full access, storage, and Tesla charger. Two additional driveway spaces and available street parking (observe posted signs).Pet Policy:Dogs and cats allowed upon owner approval. Pet information must be submitted for size, breed, and number. $500 deposit required.
House for rent
$4,400/mo
561 Whalen Way, Oxnard, CA 93036
4beds
1,881sqft
Price may not include required fees and charges.
Singlefamily
Available now
Cats, small dogs OK
Central air
In unit laundry
2 Attached garage spaces parking
Central
What's special
Two-car garageAttached two-car garageLarge backyardOversized kitchenLuxurious en-suite bathroomSeparate tub and showerStunning wood-like flooring
- 4 days
- on Zillow |
- -- |
- -- |
Travel times
Add up to $600/yr to your down payment
Consider a first-time homebuyer savings account designed to grow your down payment with up to a 6% match & 4.15% APY.
Facts & features
Interior
Bedrooms & bathrooms
- Bedrooms: 4
- Bathrooms: 3
- Full bathrooms: 3
Heating
- Central
Cooling
- Central Air
Appliances
- Included: Dryer, Washer
- Laundry: In Unit, Laundry Room, Upper Level
Features
- All Bedrooms Up, Walk In Closet
Interior area
- Total interior livable area: 1,881 sqft
Property
Parking
- Total spaces: 2
- Parking features: Attached, Driveway, Garage, Covered
- Has attached garage: Yes
- Details: Contact manager
Features
- Stories: 2
- Exterior features: Contact manager
- Has view: Yes
- View description: Contact manager
Details
- Parcel number: 1330254065
Construction
Type & style
- Home type: SingleFamily
- Property subtype: SingleFamily
Condition
- Year built: 2016
Community & HOA
Location
- Region: Oxnard
Financial & listing details
- Lease term: 24 Months
Price history
| Date | Event | Price |
|---|---|---|
| 8/14/2025 | Listed for rent | $4,400-1.1%$2/sqft |
Source: CRMLS #V1-31752 | ||
| 6/12/2024 | Listing removed | -- |
Source: CRMLS #V1-23513 | ||
| 5/13/2024 | Listed for rent | $4,450$2/sqft |
Source: CRMLS #V1-23513 | ||
| 8/14/2018 | Sold | $588,000-1.8%$313/sqft |
Source: Public Record | ||
| 7/16/2018 | Pending sale | $599,000$318/sqft |
Source: Realty Executives #SR18120541 | ||
![[object Object]](https://photos.zillowstatic.com/fp/1a6ff06d39b8ea9e98a9851ab9857414-p_i.jpg)
