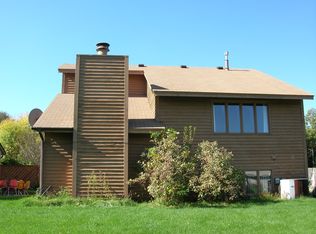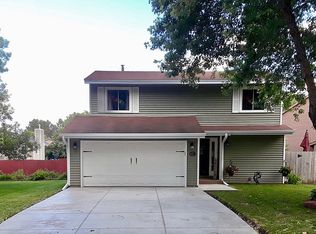Closed
$380,000
5610 Albert St, Shoreview, MN 55126
3beds
1,626sqft
Single Family Residence
Built in 1983
6,098.4 Square Feet Lot
$381,400 Zestimate®
$234/sqft
$2,591 Estimated rent
Home value
$381,400
$343,000 - $423,000
$2,591/mo
Zestimate® history
Loading...
Owner options
Explore your selling options
What's special
Welcome Home to the Willow Creek neighborhood in the Mounds View School District! This move-in ready home has thoughtful updates inside and out. Enjoy peace of mind with a brand new furnace, AC, and dishwasher, plus a new concrete driveway. A recently painted deck off the kitchen leads to a spacious patio—perfect for entertaining in the beautifully fenced backyard. The new privacy fence and storage shed add both charm and functionality. Inside, you’ll love the open concept layout. The spacious primary bedroom features a walk-in closet, and the home offers two full bathrooms for added convenience. You'll also find built-in bookshelves and generous storage throughout. Located just blocks from Shamrock Park, you’ll have easy access to a pavilion with grill and picnic tables, as well as a tennis court, basketball hoops, baseball field, and a large soccer area. Just north of the neighborhood, you'll find the Rice Creek North Regional Trail-hiking, biking & cross-country skiing trail through wetlands along the course of a creek! Bonus: High-speed fiber internet is coming soon to the area!
Zillow last checked: 8 hours ago
Listing updated: August 26, 2025 at 09:29am
Listed by:
Jen Piller Quade 612-401-7271,
Keller Williams Realty Integrity Lakes
Bought with:
Kyle J. Olson
Keller Williams Classic Rlty NW
Source: NorthstarMLS as distributed by MLS GRID,MLS#: 6748522
Facts & features
Interior
Bedrooms & bathrooms
- Bedrooms: 3
- Bathrooms: 2
- Full bathrooms: 2
Bedroom 1
- Level: Upper
- Area: 228 Square Feet
- Dimensions: 12x19
Bedroom 2
- Level: Upper
- Area: 100 Square Feet
- Dimensions: 10x10
Bedroom 3
- Level: Lower
- Area: 143 Square Feet
- Dimensions: 13x11
Family room
- Level: Lower
- Area: 288 Square Feet
- Dimensions: 16x18
Kitchen
- Level: Upper
- Area: 110 Square Feet
- Dimensions: 10x11
Living room
- Level: Main
- Area: 240 Square Feet
- Dimensions: 15x16
Heating
- Forced Air
Cooling
- Central Air
Appliances
- Included: Dishwasher, Disposal, Dryer, Gas Water Heater, Range, Refrigerator, Washer, Water Softener Owned
Features
- Basement: Drain Tiled,Finished,Concrete
- Number of fireplaces: 1
- Fireplace features: Gas
Interior area
- Total structure area: 1,626
- Total interior livable area: 1,626 sqft
- Finished area above ground: 956
- Finished area below ground: 576
Property
Parking
- Total spaces: 2
- Parking features: Attached
- Attached garage spaces: 2
- Details: Garage Door Height (7), Garage Door Width (16)
Accessibility
- Accessibility features: None
Features
- Levels: Three Level Split
- Patio & porch: Deck, Patio
- Fencing: Privacy,Wood
Lot
- Size: 6,098 sqft
- Dimensions: 55 x 110
Details
- Additional structures: Storage Shed
- Foundation area: 945
- Parcel number: 033023340062
- Zoning description: Residential-Single Family
Construction
Type & style
- Home type: SingleFamily
- Property subtype: Single Family Residence
Materials
- Wood Siding
- Roof: Age Over 8 Years
Condition
- Age of Property: 42
- New construction: No
- Year built: 1983
Utilities & green energy
- Electric: 100 Amp Service
- Gas: Natural Gas
- Sewer: City Sewer/Connected
- Water: City Water/Connected
Community & neighborhood
Location
- Region: Shoreview
- Subdivision: Villas Of North Point
HOA & financial
HOA
- Has HOA: No
Price history
| Date | Event | Price |
|---|---|---|
| 8/25/2025 | Sold | $380,000+4.1%$234/sqft |
Source: | ||
| 8/7/2025 | Pending sale | $365,000$224/sqft |
Source: | ||
| 8/1/2025 | Listed for sale | $365,000+27.2%$224/sqft |
Source: | ||
| 8/26/2019 | Sold | $287,000+0.7%$177/sqft |
Source: | ||
| 6/30/2019 | Listed for sale | $285,000+30.2%$175/sqft |
Source: Counselor Realty, Inc #5255988 | ||
Public tax history
| Year | Property taxes | Tax assessment |
|---|---|---|
| 2024 | $4,346 +2.3% | $343,400 +1.4% |
| 2023 | $4,250 +9% | $338,600 +0.1% |
| 2022 | $3,900 +4.6% | $338,300 +20% |
Find assessor info on the county website
Neighborhood: 55126
Nearby schools
GreatSchools rating
- 4/10Pinewood Elementary SchoolGrades: 1-5Distance: 1.5 mi
- 5/10Edgewood Middle SchoolGrades: 6-8Distance: 2.2 mi
- 8/10Irondale Senior High SchoolGrades: 9-12Distance: 2.6 mi
Get a cash offer in 3 minutes
Find out how much your home could sell for in as little as 3 minutes with a no-obligation cash offer.
Estimated market value
$381,400
Get a cash offer in 3 minutes
Find out how much your home could sell for in as little as 3 minutes with a no-obligation cash offer.
Estimated market value
$381,400

