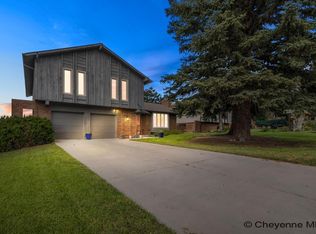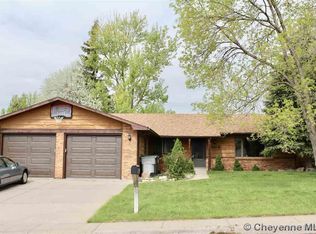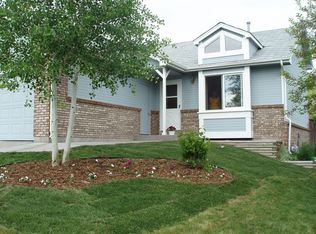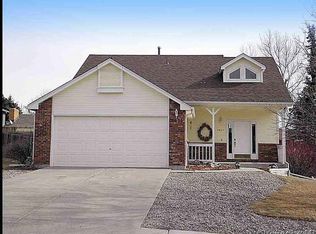Sold on 08/23/24
Price Unknown
5610 Blue Blf, Cheyenne, WY 82009
4beds
2,764sqft
City Residential, Residential
Built in 1978
9,147.6 Square Feet Lot
$470,900 Zestimate®
$--/sqft
$2,789 Estimated rent
Home value
$470,900
$443,000 - $499,000
$2,789/mo
Zestimate® history
Loading...
Owner options
Explore your selling options
What's special
Welcome to your new residence in The Bluffs! The kitchen boasts modern cabinets and granite countertops, enjoy ample dining and formal living areas. Retreat to the luxurious master suite with its private bath, alongside convenient main-floor laundry. The lower level offers abundant space for family activities, complete with a wet bar and adaptable partitions for customization. The great room boasts vaulted ceilings, exposed beams, and gleaming hardwood floors, anchored by an impressive floor-to-ceiling stone fireplace. Outside, a covered deck with built-in bench seating invites relaxation and outdoor entertaining.
Zillow last checked: 8 hours ago
Listing updated: August 27, 2024 at 08:26am
Listed by:
James Bowers 307-460-0563,
Coldwell Banker, The Property Exchange
Bought with:
Sharla Stratton
RE/MAX Capitol Properties
Source: Cheyenne BOR,MLS#: 94176
Facts & features
Interior
Bedrooms & bathrooms
- Bedrooms: 4
- Bathrooms: 3
- Full bathrooms: 1
- 3/4 bathrooms: 2
- Main level bathrooms: 2
Primary bedroom
- Level: Main
- Area: 168
- Dimensions: 14 x 12
Bedroom 2
- Level: Main
- Area: 121
- Dimensions: 11 x 11
Bedroom 3
- Level: Main
- Area: 132
- Dimensions: 11 x 12
Bedroom 4
- Level: Basement
- Area: 240
- Dimensions: 20 x 12
Bathroom 1
- Features: Full
- Level: Main
Bathroom 2
- Features: 3/4
- Level: Main
Bathroom 3
- Features: 3/4
- Level: Basement
Dining room
- Level: Main
- Area: 154
- Dimensions: 14 x 11
Family room
- Level: Basement
- Area: 484
- Dimensions: 44 x 11
Kitchen
- Level: Main
- Area: 144
- Dimensions: 9 x 16
Living room
- Level: Main
- Area: 374
- Dimensions: 17 x 22
Basement
- Area: 1290
Heating
- Forced Air, Natural Gas
Cooling
- Central Air
Appliances
- Included: Dishwasher, Disposal, Dryer, Range, Refrigerator, Washer
- Laundry: Main Level
Features
- Eat-in Kitchen, Great Room, Vaulted Ceiling(s), Wet Bar, Main Floor Primary, Stained Natural Trim, Granite Counters, Solid Surface Countertops
- Flooring: Hardwood, Tile
- Basement: Partially Finished
- Number of fireplaces: 1
- Fireplace features: One, Gas
Interior area
- Total structure area: 2,764
- Total interior livable area: 2,764 sqft
- Finished area above ground: 1,474
Property
Parking
- Total spaces: 2
- Parking features: 2 Car Attached
- Attached garage spaces: 2
Accessibility
- Accessibility features: None
Features
- Patio & porch: Covered Deck
- Exterior features: Sprinkler System
- Fencing: Back Yard
Lot
- Size: 9,147 sqft
- Dimensions: 9000
Details
- Additional structures: Utility Shed
- Parcel number: 14662111304200
- Special conditions: Arms Length Sale
Construction
Type & style
- Home type: SingleFamily
- Architectural style: Ranch
- Property subtype: City Residential, Residential
Materials
- Brick, Wood/Hardboard
- Foundation: Basement
- Roof: Composition/Asphalt
Condition
- New construction: No
- Year built: 1978
Utilities & green energy
- Electric: Black Hills Energy
- Gas: Black Hills Energy
- Sewer: City Sewer
- Water: Public
Community & neighborhood
Location
- Region: Cheyenne
- Subdivision: Bluffs The
Other
Other facts
- Listing agreement: N
- Listing terms: Cash,Conventional,FHA,VA Loan
Price history
| Date | Event | Price |
|---|---|---|
| 8/23/2024 | Sold | -- |
Source: | ||
| 7/21/2024 | Pending sale | $455,000$165/sqft |
Source: | ||
| 7/20/2024 | Listed for sale | $455,000+44.1%$165/sqft |
Source: | ||
| 3/15/2019 | Sold | -- |
Source: | ||
| 2/4/2019 | Pending sale | $315,750$114/sqft |
Source: #1 Properties #73967 | ||
Public tax history
| Year | Property taxes | Tax assessment |
|---|---|---|
| 2024 | $3,224 +0.5% | $45,593 +0.5% |
| 2023 | $3,207 +6.6% | $45,359 +8.8% |
| 2022 | $3,009 +13% | $41,689 +13.3% |
Find assessor info on the county website
Neighborhood: 82009
Nearby schools
GreatSchools rating
- 4/10Buffalo Ridge Elementary SchoolGrades: K-4Distance: 0.2 mi
- 3/10Carey Junior High SchoolGrades: 7-8Distance: 1.6 mi
- 4/10East High SchoolGrades: 9-12Distance: 1.6 mi



