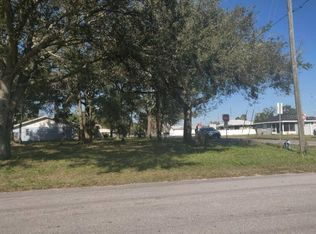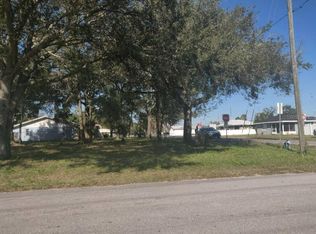Sold for $230,000 on 01/23/25
$230,000
5611 6th St, Zephyrhills, FL 33542
2beds
1,928sqft
Single Family Residence
Built in 1983
0.27 Acres Lot
$283,500 Zestimate®
$119/sqft
$2,191 Estimated rent
Home value
$283,500
$241,000 - $326,000
$2,191/mo
Zestimate® history
Loading...
Owner options
Explore your selling options
What's special
One or more photo(s) has been virtually staged. Discover the unparalleled potential of this Diamond in the Rough! Nestled in the heart of Zephyrhills, this versatile 2-bedroom, 2-bathroom block home offers a unique opportunity with its store/office/residential zoning. Featuring a split floor plan, the home boasts a spacious formal living/dining room combo, a cozy family room with a wood-burning fireplace, and a large enclosed porch perfect for entertaining or lounging by the pool. The huge primary en-suite includes a luxurious garden tub, providing a private retreat. Step outside to find a fenced yard with alley access, a large utility shed, and an inviting pool, all just moments from downtown shops and amenities. With incredible bones and endless possibilities, this home is ideal for those looking to live and work from the same location, or transform it into a thriving office/retail space. Bring your tools and imagination to restore this gem to its former glory. Act fast homes like this don't last long!
Zillow last checked: 8 hours ago
Listing updated: June 09, 2025 at 06:10pm
Listing Provided by:
Roy Barnhart 727-378-8585,
BAM REALTY ADVISORS INC 727-378-8585
Bought with:
Freddy Rodriguez, 3097840
HOMESMART
Source: Stellar MLS,MLS#: W7868525 Originating MLS: West Pasco
Originating MLS: West Pasco

Facts & features
Interior
Bedrooms & bathrooms
- Bedrooms: 2
- Bathrooms: 3
- Full bathrooms: 2
- 1/2 bathrooms: 1
Primary bedroom
- Features: Walk-In Closet(s)
- Level: First
- Area: 265.32 Square Feet
- Dimensions: 12x22.11
Bedroom 2
- Features: Built-in Closet
- Level: First
- Area: 160.93 Square Feet
- Dimensions: 12.1x13.3
Primary bathroom
- Features: Built-in Closet
- Level: First
- Area: 114.24 Square Feet
- Dimensions: 8.4x13.6
Bathroom 2
- Features: Built-in Closet
- Level: First
- Area: 87.36 Square Feet
- Dimensions: 8.4x10.4
Dinette
- Level: First
- Area: 111 Square Feet
- Dimensions: 10x11.1
Family room
- Level: First
- Area: 255.39 Square Feet
- Dimensions: 18.1x14.11
Florida room
- Level: First
- Area: 231 Square Feet
- Dimensions: 17.5x13.2
Kitchen
- Level: First
- Area: 169 Square Feet
- Dimensions: 10x16.9
Living room
- Level: First
- Area: 368.27 Square Feet
- Dimensions: 26.1x14.11
Heating
- Electric
Cooling
- Central Air
Appliances
- Included: Dishwasher, Dryer, Range, Range Hood, Refrigerator, Washer
- Laundry: In Garage
Features
- Eating Space In Kitchen, Living Room/Dining Room Combo, Walk-In Closet(s)
- Flooring: Carpet, Hardwood
- Has fireplace: Yes
- Fireplace features: Family Room, Wood Burning
Interior area
- Total structure area: 2,734
- Total interior livable area: 1,928 sqft
Property
Parking
- Total spaces: 2
- Parking features: Bath In Garage, Driveway, Garage Door Opener, Garage Faces Rear, Guest, Oversized, Split Garage
- Attached garage spaces: 2
- Has uncovered spaces: Yes
- Details: Garage Dimensions: 23x24
Features
- Levels: One
- Stories: 1
- Patio & porch: Deck, Front Porch, Rear Porch
- Exterior features: Sidewalk
- Has private pool: Yes
- Pool features: In Ground
- Fencing: Chain Link
Lot
- Size: 0.27 Acres
- Features: Level, Sidewalk
Details
- Additional structures: Shed(s)
- Parcel number: 212611001.0059.00005.0
- Zoning: 00SD
- Special conditions: Real Estate Owned
Construction
Type & style
- Home type: SingleFamily
- Architectural style: Ranch
- Property subtype: Single Family Residence
Materials
- Block
- Foundation: Slab
- Roof: Shingle
Condition
- Fixer
- New construction: No
- Year built: 1983
Utilities & green energy
- Sewer: Public Sewer
- Water: Public
- Utilities for property: Cable Available, Electricity Connected, Water Connected
Community & neighborhood
Location
- Region: Zephyrhills
- Subdivision: CITY ZEPHYRHILLS
HOA & financial
HOA
- Has HOA: No
Other fees
- Pet fee: $0 monthly
Other financial information
- Total actual rent: 0
Other
Other facts
- Listing terms: Cash,Conventional
- Ownership: Fee Simple
- Road surface type: Paved, Asphalt
Price history
| Date | Event | Price |
|---|---|---|
| 1/23/2025 | Sold | $230,000+5.2%$119/sqft |
Source: | ||
| 7/25/2024 | Sold | $218,600+9.4%$113/sqft |
Source: Public Record | ||
| 9/17/2019 | Listing removed | $199,900$104/sqft |
Source: RE/MAX CHAMPIONS #W7809572 | ||
| 8/14/2019 | Pending sale | $199,900$104/sqft |
Source: RE/MAX Champions #W7809572 | ||
| 6/20/2019 | Price change | $199,900-4.4%$104/sqft |
Source: RE/MAX CHAMPIONS #W7809572 | ||
Public tax history
| Year | Property taxes | Tax assessment |
|---|---|---|
| 2024 | $6,773 +8.3% | $359,939 +35% |
| 2023 | $6,256 +17.1% | $266,610 +10% |
| 2022 | $5,342 +17.4% | $242,380 +21% |
Find assessor info on the county website
Neighborhood: 33542
Nearby schools
GreatSchools rating
- 1/10West Zephyrhills Elementary SchoolGrades: PK-5Distance: 0.3 mi
- 3/10Raymond B. Stewart Middle SchoolGrades: 6-8Distance: 0.3 mi
- 2/10Zephyrhills High SchoolGrades: 9-12Distance: 0.8 mi
Get a cash offer in 3 minutes
Find out how much your home could sell for in as little as 3 minutes with a no-obligation cash offer.
Estimated market value
$283,500
Get a cash offer in 3 minutes
Find out how much your home could sell for in as little as 3 minutes with a no-obligation cash offer.
Estimated market value
$283,500

