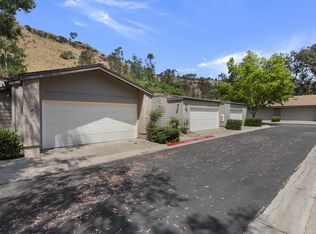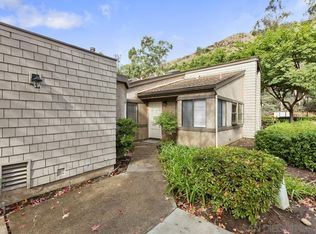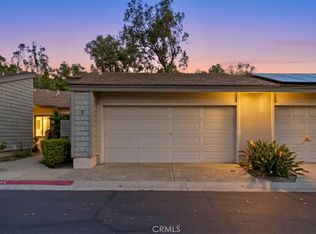3 bedroom PLUS den - plenty of space for an office.. Beautiful and very spacious 2 level town home in Allied Gardens/Del Cerro area. Fresh new paint throughout New beautiful vinyl plank downstairs. stainless steel refrigerator/ electric oven Attached garage Patio off dining room with french doors Living room features decorative fireplace Family room/Den Balcony off master upstairs Master has vaulted ceilings and 2 separate closets. Master bath has dual vanity sinks, large soaking tub, separate commode and large stall shower. Hall bath features bath/ shower combo. Only unit in the complex with attached garage. recessed lighting in the kitchen. Skylight at top of stairs. Home is light and bright. Washer/Dryer Hook-Ups in garage. Approx. 1,368 sqft Lease term 1 year lease Rent is $2,895 ($100 Off Move In Special if you move on or before Dec. 20) Security Deposit is $2,845 Pet Policy Dogs OK Cats OK This home is located in a quiet, private setting in the desirable Smoke Tree Complex. Community features pool and Jacuzzi. Just minutes to Hwy 8, SDSU Campus; SDCCU Stadium & 15 minutes to the airport & downtown. School District are of the highly graded Foster Elementary, Lewis Middle, Patrick Henry High. DISCLAIMER IF YOU SEE THIS PROPERTY ADVERTISED ANYWHERE FOR A LOWER PRICE, PLEASE CONSIDER THAT THE AD IS A SCAM AND DO NOT REPLY TO IT. PLEASE TAKE NOTE: THE OFFERED RENT, TERMS OF POSSESSION, AND THE AVAILABILITY OF THE UNIT, AS DESCRIBED ABOVE, MAY CHANGE AT ANY TIME, AND WITHOUT ANY PRIOR NOTICE. Homeowner's association is responsible for water and sewer, trash, landscaper, common area maintenance and basic cable. Tenant responsible for SDG&E and optional telephone and internet. Owner responsible for Homeowner association fees.
This property is off market, which means it's not currently listed for sale or rent on Zillow. This may be different from what's available on other websites or public sources.


