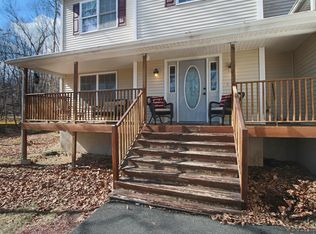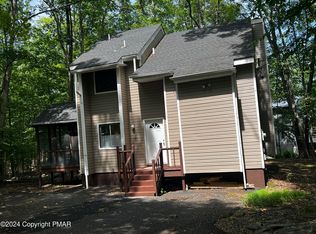Sold for $255,000
$255,000
5611 Decker Rd, Bushkill, PA 18324
3beds
1,345sqft
Single Family Residence
Built in 1990
1,655.28 Square Feet Lot
$271,500 Zestimate®
$190/sqft
$1,982 Estimated rent
Home value
$271,500
$258,000 - $285,000
$1,982/mo
Zestimate® history
Loading...
Owner options
Explore your selling options
What's special
Welcome to 5611 Decker Road, a retreat nestled in the community of Saw Creek Estates. This enchanting property offers a perfect blend of tranquility and modern comfort. Featuring an open concept kitchen, dining room, and living room - with a first floor bedroom & full bathroom. (you also have laundry hookup for a stackable washer/dryer on the first floor should you choose) The second floor has 2 bedrooms with a loft that has a built in retractable privacy wall (perfect for converting to a temporary 4th bedroom), and another full bathroom. There is more than enough space to accommodate friends & family! Step outside onto the deck or 3rd floor balcony which is perfect for outdoor gatherings or quiet moments of reflection. The wrap around driveway has enough space for multiple cars! The home has been meticulously maintained and includes recent upgrades such as a new roof, new water heater, new grinder pump, electric charging port that can be used for electric vehicles, or even a hot tub! Enjoy the sense of community in this friendly neighborhood, with local sports complexes, gyms, ski slopes/lift/sledding, baseball fields, basketball courts (1 indoor), tennis courts (1 indoor), 6 pools, 2 indoor pools, 2 hot tubs, & 1 restaurant. Whether you're sipping coffee on the front porch or enjoying the warmth of the fireplace, this home offers a lifestyle of comfort and serenity! Schedule a showing today and discover the magic of this retreat!
Zillow last checked: 8 hours ago
Listing updated: February 22, 2024 at 06:53am
Listed by:
Hajar Bensaid,
United RealEstate Strive212 LV,
Katey Lenner 610-442-8934,
United RealEstate Strive212 LV
Bought with:
Hajar Bensaid
United RealEstate Strive212 LV
Source: GLVR,MLS#: 729423 Originating MLS: Lehigh Valley MLS
Originating MLS: Lehigh Valley MLS
Facts & features
Interior
Bedrooms & bathrooms
- Bedrooms: 3
- Bathrooms: 2
- Full bathrooms: 2
Bedroom
- Description: laminate, ceiling fan, en suite access to full bathroom
- Level: First
- Dimensions: 14.00 x 11.00
Bedroom
- Description: laminate, ceiling fan, en suite access to full bath
- Level: Second
- Dimensions: 12.00 x 11.00
Bedroom
- Description: laminate, ceiling fan
- Level: Second
- Dimensions: 10.00 x 12.00
Dining room
- Description: laminate, sliding door to 2nd story deck, mini split
- Level: First
- Dimensions: 16.00 x 12.00
Other
- Level: First
- Dimensions: 6.00 x 8.00
Other
- Level: Second
- Dimensions: 5.00 x 8.00
Kitchen
- Description: vinyl, peninsula, refrig, elect stove, built in microwave, DW pantry, stackable laundry hookup
- Level: First
- Dimensions: 13.00 x 11.00
Living room
- Description: laminate vaulted ceiling, ceiling fan, wood burning fireplave set in brick
- Level: First
- Dimensions: 13.00 x 16.00
Other
- Description: loft, laminate, sliding door to private dek, wall air unit
- Level: Second
- Dimensions: 12.00 x 14.00
Heating
- Baseboard, Coal Stove, Ductless, Fireplace(s), Propane
Cooling
- Ceiling Fan(s), Ductless, Wall Unit(s)
Appliances
- Included: Dryer, Dishwasher, Electric Water Heater, Microwave, Oven, Range, Refrigerator, Washer
- Laundry: Washer Hookup, Dryer Hookup
Features
- Breakfast Area, Dining Area, Separate/Formal Dining Room, Eat-in Kitchen, Loft
- Flooring: Carpet, Laminate, Resilient
- Basement: Full
- Has fireplace: Yes
- Fireplace features: Family Room, Insert
Interior area
- Total interior livable area: 1,345 sqft
- Finished area above ground: 1,345
- Finished area below ground: 0
Property
Parking
- Total spaces: 4
- Parking features: Driveway, Electric Vehicle Charging Station(s)
- Garage spaces: 4
- Has uncovered spaces: Yes
Features
- Stories: 3
- Patio & porch: Balcony, Covered, Deck, Enclosed, Porch
- Exterior features: Balcony, Deck, Porch, Propane Tank - Owned
Lot
- Size: 1,655 sqft
Details
- Parcel number: 196040216
- Zoning: Residential
- Special conditions: None
Construction
Type & style
- Home type: SingleFamily
- Architectural style: Contemporary
- Property subtype: Single Family Residence
Materials
- Block, Concrete, T1-11 Siding, Wood Siding
- Roof: Asphalt,Fiberglass
Condition
- Year built: 1990
Utilities & green energy
- Electric: 200+ Amp Service, Circuit Breakers, Generator
- Sewer: Community/Coop Sewer
- Water: Community/Coop
- Utilities for property: Cable Available
Community & neighborhood
Location
- Region: Bushkill
- Subdivision: Saw Creek Estates
HOA & financial
HOA
- Has HOA: Yes
- HOA fee: $1,800 annually
Other
Other facts
- Listing terms: Cash,Conventional,FHA,VA Loan
- Ownership type: Fee Simple
Price history
| Date | Event | Price |
|---|---|---|
| 2/21/2024 | Sold | $255,000-3.8%$190/sqft |
Source: | ||
| 1/23/2024 | Pending sale | $265,000$197/sqft |
Source: | ||
| 12/12/2023 | Listed for sale | $265,000$197/sqft |
Source: | ||
Public tax history
| Year | Property taxes | Tax assessment |
|---|---|---|
| 2025 | $5,115 +1.6% | $31,180 |
| 2024 | $5,036 +1.5% | $31,180 |
| 2023 | $4,960 +3.2% | $31,180 |
Find assessor info on the county website
Neighborhood: 18324
Nearby schools
GreatSchools rating
- 5/10Middle Smithfield El SchoolGrades: K-5Distance: 3.8 mi
- 3/10Lehman Intermediate SchoolGrades: 6-8Distance: 4.8 mi
- 3/10East Stroudsburg Senior High School NorthGrades: 9-12Distance: 4.9 mi
Schools provided by the listing agent
- District: East Stroudsburg
Source: GLVR. This data may not be complete. We recommend contacting the local school district to confirm school assignments for this home.
Get a cash offer in 3 minutes
Find out how much your home could sell for in as little as 3 minutes with a no-obligation cash offer.
Estimated market value$271,500
Get a cash offer in 3 minutes
Find out how much your home could sell for in as little as 3 minutes with a no-obligation cash offer.
Estimated market value
$271,500

