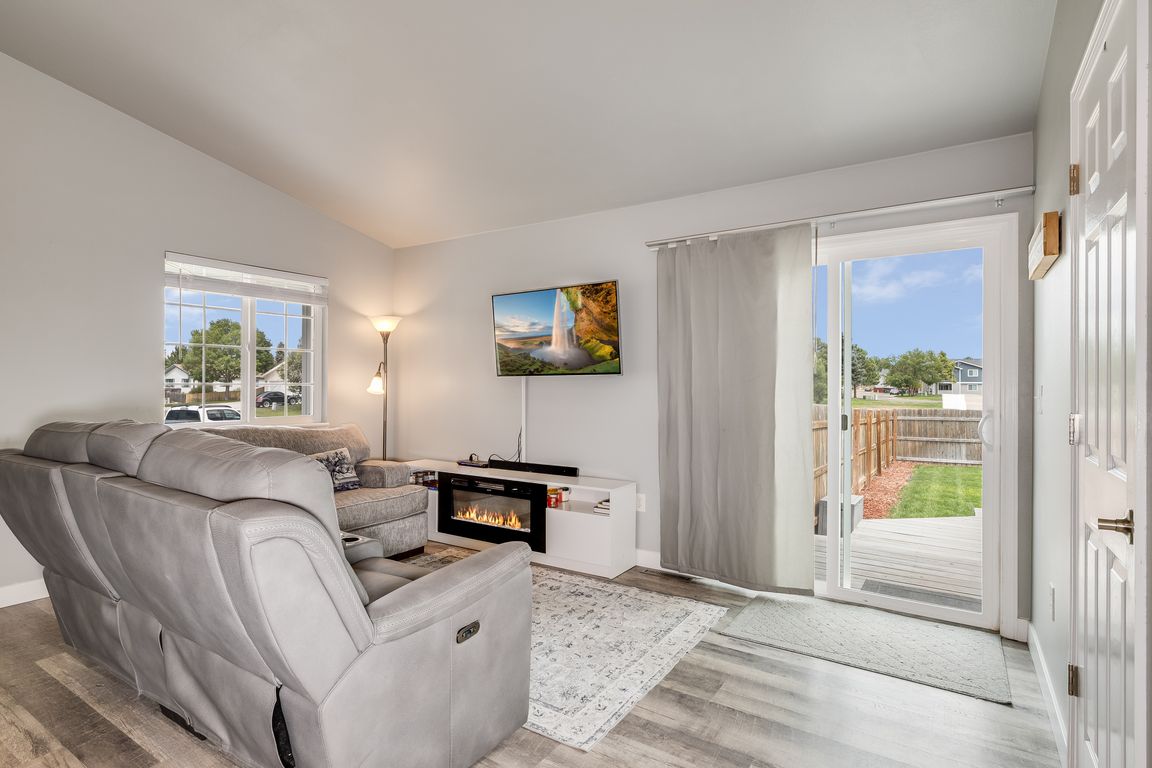
For salePrice cut: $10K (9/29)
$439,900
4beds
2,016sqft
5611 Independence Dr, Cheyenne, WY 82001
4beds
2,016sqft
City residential, residential
Built in 2002
0.28 Acres
2 Attached garage spaces
$218 price/sqft
What's special
Sprinkler systemLarge dog runCustom shiplap breakfast barDual vanitiesDream ranch-style homeBeautiful tile backsplashHuge deck
Welcome to your dream ranch-style home on two city lots! This beautiful home boasts 4 bedrooms and 3 baths, with all the updates you've been looking for. Let's start with the heart of the home, the kitchen! It's been fully renovated with granite countertops, custom shiplap breakfast bar, a beautiful tile ...
- 21 days |
- 1,776 |
- 71 |
Source: Cheyenne BOR,MLS#: 98481
Travel times
Living Room
Kitchen
Primary Bedroom
Zillow last checked: 7 hours ago
Listing updated: September 29, 2025 at 11:34am
Listed by:
Mistie Woods 307-214-7055,
#1 Properties
Source: Cheyenne BOR,MLS#: 98481
Facts & features
Interior
Bedrooms & bathrooms
- Bedrooms: 4
- Bathrooms: 3
- Full bathrooms: 2
- 3/4 bathrooms: 1
- Main level bathrooms: 2
Primary bedroom
- Level: Main
- Area: 165
- Dimensions: 15 x 11
Bedroom 2
- Level: Main
- Area: 108
- Dimensions: 9 x 12
Bedroom 3
- Level: Basement
- Area: 143
- Dimensions: 13 x 11
Bedroom 4
- Level: Basement
- Area: 176
- Dimensions: 11 x 16
Bathroom 1
- Features: Full
- Level: Main
Bathroom 2
- Features: Full
- Level: Main
Bathroom 3
- Features: 3/4
- Level: Basement
Dining room
- Level: Main
- Area: 120
- Dimensions: 12 x 10
Family room
- Level: Basement
- Area: 264
- Dimensions: 22 x 12
Kitchen
- Level: Main
- Area: 99
- Dimensions: 11 x 9
Living room
- Level: Main
- Area: 195
- Dimensions: 15 x 13
Basement
- Area: 1008
Heating
- Forced Air, Natural Gas
Cooling
- Central Air
Appliances
- Included: Dishwasher, Disposal, Dryer, Microwave, Range, Refrigerator, Washer
- Laundry: Main Level
Features
- Eat-in Kitchen, Vaulted Ceiling(s), Main Floor Primary, Granite Counters
- Flooring: Laminate, Tile
- Basement: Interior Entry,Partially Finished
Interior area
- Total structure area: 2,016
- Total interior livable area: 2,016 sqft
- Finished area above ground: 1,008
Property
Parking
- Total spaces: 2
- Parking features: 2 Car Attached, Garage Door Opener, RV Access/Parking
- Attached garage spaces: 2
Accessibility
- Accessibility features: None
Features
- Patio & porch: Deck, Patio, Covered Porch
- Exterior features: Dog Run
- Fencing: Back Yard
Lot
- Size: 0.28 Acres
- Dimensions: 12,500
- Features: Front Yard Sod/Grass, Sprinklers In Front, Backyard Sod/Grass, Sprinklers In Rear
Details
- Additional structures: Utility Shed
- Parcel number: 17924000100020
Construction
Type & style
- Home type: SingleFamily
- Architectural style: Ranch
- Property subtype: City Residential, Residential
Materials
- Wood/Hardboard
- Foundation: Basement
- Roof: Composition/Asphalt
Condition
- New construction: No
- Year built: 2002
Utilities & green energy
- Electric: Black Hills Energy
- Gas: Black Hills Energy
- Sewer: City Sewer
- Water: Public
Community & HOA
Community
- Subdivision: Satterfield
HOA
- Services included: None
Location
- Region: Cheyenne
Financial & listing details
- Price per square foot: $218/sqft
- Tax assessed value: $289,068
- Annual tax amount: $1,523
- Price range: $439.9K - $439.9K
- Date on market: 9/12/2025
- Listing agreement: N
- Listing terms: Cash,Conventional,FHA,VA Loan
- Inclusions: Dishwasher, Disposal, Dryer, Microwave, Range/Oven, Refrigerator, Washer, Window Coverings
- Exclusions: N