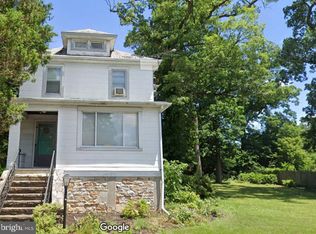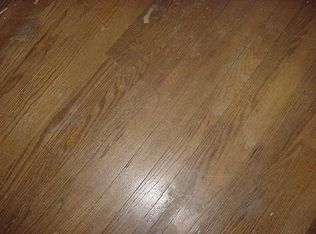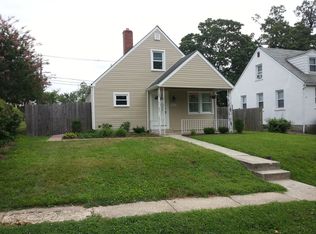Sold for $364,900
$364,900
5611 Pilgrim Rd, Baltimore, MD 21214
4beds
2,089sqft
Single Family Residence
Built in 1929
9,374 Square Feet Lot
$-- Zestimate®
$175/sqft
$2,957 Estimated rent
Home value
Not available
Estimated sales range
Not available
$2,957/mo
Zestimate® history
Loading...
Owner options
Explore your selling options
What's special
THIS HOME QUALIFIES FOR $5,000 CLOSING ASSISTANCE WITH NO PMI. NUMEROUS GRANT PROGRAMS AVAILABLE TO THOSE WHO QUALIFY. CALL FOR DETAILS. Step into this stunningly updated single-family home where comfort meets sophistication. With 4 spacious bedrooms, 3 full baths, and a large fenced backyard, this home offers room to relax, entertain, and grow. Start your mornings on the charming covered front porch—perfect for a quiet coffee or catching up with neighbors. Inside, you’re welcomed by an open floor plan that feels both elegant and inviting, featuring a show-stopping coffered ceiling, decorative fireplace framed by stained glass windows, luxury vinyl plank flooring, and modern recessed LED lighting throughout. The gourmet kitchen is a chef’s dream: sleek 42" white shaker cabinets, quartz countertops with an expansive U-shaped design, and a high-end black and stainless appliance suite—including a French door fridge, 5-burner gas stove, over-the-range microwave, and hidden-control dishwasher. Whether you’re hosting or meal prepping, there’s space and style to spare. On the main level, you’ll find a convenient bedroom and full bath—ideal for guests or flexible living. Upstairs offers two generous bedrooms and a beautifully renovated full bath with luxe finishes. Downstairs, the fully finished basement features a wide-open living area, a third full bath, laundry closet, and a fourth bedroom with a full egress window—perfect as a private suite, home office, or gym. Out back, the nearly quarter-acre fenced yard is ready for whatever you imagine—garden, play area, or backyard oasis. There’s even a detached garage/shed accessible from the alley or yard (sold as-is). This home balances style, space, and warmth—making it as functional as it is beautiful.
Zillow last checked: 8 hours ago
Listing updated: October 02, 2025 at 08:43am
Listed by:
Jen Mendenhall 443-756-4037,
Cummings & Co. Realtors
Bought with:
Antoin Jackson
Neighborhood Assistance Corporation of America
Source: Bright MLS,MLS#: MDBA2167180
Facts & features
Interior
Bedrooms & bathrooms
- Bedrooms: 4
- Bathrooms: 3
- Full bathrooms: 3
- Main level bathrooms: 1
- Main level bedrooms: 1
Bedroom 1
- Features: Lighting - LED, Flooring - Luxury Vinyl Plank
- Level: Main
Bedroom 2
- Features: Flooring - Carpet, Lighting - LED
- Level: Upper
Bedroom 3
- Features: Flooring - Carpet, Lighting - LED
- Level: Upper
Bedroom 4
- Features: Flooring - Luxury Vinyl Plank, Lighting - LED
- Level: Lower
Bathroom 1
- Features: Bathroom - Tub Shower, Flooring - Luxury Vinyl Plank
- Level: Main
Bathroom 2
- Features: Bathroom - Tub Shower, Double Sink, Flooring - Ceramic Tile
- Level: Upper
Bathroom 3
- Features: Bathroom - Tub Shower, Flooring - Ceramic Tile
- Level: Lower
Dining room
- Features: Flooring - Luxury Vinyl Plank, Lighting - LED
- Level: Main
Family room
- Features: Flooring - Luxury Vinyl Plank, Fireplace - Other, Lighting - LED
- Level: Main
Game room
- Features: Attic - Pull-Down Stairs, Attic - Floored, Flooring - Luxury Vinyl Plank
- Level: Lower
Kitchen
- Features: Countertop(s) - Quartz, Flooring - Luxury Vinyl Plank, Kitchen - Gas Cooking, Lighting - LED, Lighting - Pendants, Recessed Lighting
- Level: Main
Laundry
- Features: Flooring - Ceramic Tile
- Level: Lower
Heating
- Forced Air, Natural Gas
Cooling
- Central Air, Electric
Appliances
- Included: Microwave, Dishwasher, Disposal, Exhaust Fan, Ice Maker, Oven/Range - Gas, Refrigerator, Electric Water Heater
- Laundry: Lower Level, Hookup, Laundry Room
Features
- Bathroom - Tub Shower, Breakfast Area, Dining Area, Entry Level Bedroom, Family Room Off Kitchen, Open Floorplan, Kitchen - Gourmet, Kitchen - Table Space, Recessed Lighting, Upgraded Countertops
- Flooring: Carpet, Ceramic Tile, Luxury Vinyl
- Windows: Stain/Lead Glass
- Basement: Connecting Stairway,Walk-Out Access,Windows,Sump Pump,Improved,Finished
- Has fireplace: No
Interior area
- Total structure area: 2,210
- Total interior livable area: 2,089 sqft
- Finished area above ground: 1,326
- Finished area below ground: 763
Property
Parking
- Total spaces: 1
- Parking features: Storage, Detached
- Garage spaces: 1
Accessibility
- Accessibility features: None
Features
- Levels: Three
- Stories: 3
- Pool features: None
- Fencing: Back Yard,Wood
Lot
- Size: 9,374 sqft
Details
- Additional structures: Above Grade, Below Grade
- Parcel number: 0327295407 011
- Zoning: R-3
- Special conditions: Standard
Construction
Type & style
- Home type: SingleFamily
- Architectural style: Bungalow
- Property subtype: Single Family Residence
Materials
- Cement Siding, CPVC/PVC, Vinyl Siding
- Foundation: Block
Condition
- Very Good
- New construction: No
- Year built: 1929
- Major remodel year: 2025
Utilities & green energy
- Sewer: Public Sewer
- Water: Public
Community & neighborhood
Location
- Region: Baltimore
- Subdivision: Hamilton Hills
- Municipality: Baltimore City
Other
Other facts
- Listing agreement: Exclusive Right To Sell
- Ownership: Fee Simple
Price history
| Date | Event | Price |
|---|---|---|
| 9/30/2025 | Sold | $364,900$175/sqft |
Source: | ||
| 9/20/2025 | Pending sale | $364,900$175/sqft |
Source: | ||
| 8/9/2025 | Contingent | $364,900$175/sqft |
Source: | ||
| 7/23/2025 | Price change | $364,900-2.7%$175/sqft |
Source: | ||
| 6/23/2025 | Price change | $374,900-1.3%$179/sqft |
Source: | ||
Public tax history
| Year | Property taxes | Tax assessment |
|---|---|---|
| 2025 | -- | $184,767 +4.1% |
| 2024 | $4,189 +1% | $177,500 +1% |
| 2023 | $4,147 +1% | $175,700 -1% |
Find assessor info on the county website
Neighborhood: Harford-Echodale - Perring Parkway
Nearby schools
GreatSchools rating
- 6/10Yorkwood Elementary SchoolGrades: PK-5Distance: 0.8 mi
- NAN.A.C.A. Freedom And Democracy Academy IiGrades: 6-12Distance: 0.7 mi
- 1/10Reginald F. Lewis High SchoolGrades: 9-12Distance: 0.4 mi
Schools provided by the listing agent
- District: Baltimore City Public Schools
Source: Bright MLS. This data may not be complete. We recommend contacting the local school district to confirm school assignments for this home.
Get pre-qualified for a loan
At Zillow Home Loans, we can pre-qualify you in as little as 5 minutes with no impact to your credit score.An equal housing lender. NMLS #10287.


