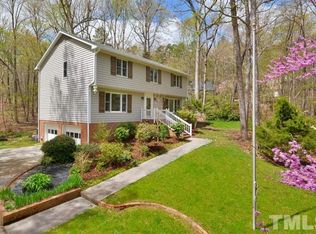Sold for $700,000
$700,000
5611 Red Coach Rd, Durham, NC 27712
4beds
2,924sqft
Single Family Residence, Residential
Built in 1987
0.73 Acres Lot
$690,300 Zestimate®
$239/sqft
$2,920 Estimated rent
Home value
$690,300
$649,000 - $732,000
$2,920/mo
Zestimate® history
Loading...
Owner options
Explore your selling options
What's special
Custom-Built, One-Owner Home, Just 15 Minutes from Downtown Durham! Enjoy the best of both worlds—low county taxes with the convenience of being just 15 minutes from downtown Durham—in this lovingly maintained, custom-built home. Set on a peaceful, beautifully landscaped lot, this 4-bedroom residence offers comfort, character, and thoughtful upgrades throughout. Step into the heart of the home: a spacious kitchen featuring original, custom oak cabinetry, updated appliances, and a gas cooktop—perfect for home chefs. Just off the kitchen, a cozy family room with a fireplace invites you to relax and unwind. The home features four bedrooms, including a large fourth bedroom that offers flexible use as a bonus room, office or playroom. New carpet, original hardwood floors, and fresh interior/exterior paint give the entire home a crisp, move-in-ready feel. Most major systems have been updated, including a newer furnace, newer water heater, and 10 year old roof. Whole house generator, security system, lawn sprinklers and central vac system added for convenience. Outdoor living is a dream here, with a screened porch and a new Trex deck featuring a relaxing new hot tub. A picturesque koi pond with a tranquil rock waterfall adds to the serene backyard setting. In addition to the attached two-car garage, a detached two-car garage with heating/AC offers ideal space for a workshop, home gym, or extra parking. Upstairs, the unfinished area presents exciting potential for an office, studio, or future guest suite. This well-cared-for property is a rare find—don't miss your chance to make it your own!
Zillow last checked: 8 hours ago
Listing updated: October 28, 2025 at 01:13am
Listed by:
Melissa Simpson 919-612-4492,
Dickerson Brady Realty, Inc.
Bought with:
Barbara S Lyster, 280729
Berkshire Hathaway HomeService
Source: Doorify MLS,MLS#: 10111981
Facts & features
Interior
Bedrooms & bathrooms
- Bedrooms: 4
- Bathrooms: 3
- Full bathrooms: 2
- 1/2 bathrooms: 1
Heating
- Natural Gas
Cooling
- Central Air
Appliances
- Included: Dishwasher, Gas Cooktop, Microwave, Refrigerator, Oven, Water Heater
- Laundry: Upper Level
Features
- Double Vanity
- Flooring: Carpet, Hardwood, Laminate, Tile
- Basement: Crawl Space
Interior area
- Total structure area: 2,924
- Total interior livable area: 2,924 sqft
- Finished area above ground: 2,924
- Finished area below ground: 0
Property
Parking
- Total spaces: 4
- Parking features: Garage - Attached
- Attached garage spaces: 4
Features
- Levels: Two
- Stories: 2
- Has view: Yes
Lot
- Size: 0.73 Acres
Details
- Parcel number: 0815600839
- Special conditions: Standard
Construction
Type & style
- Home type: SingleFamily
- Architectural style: Traditional
- Property subtype: Single Family Residence, Residential
Materials
- Brick Veneer, HardiPlank Type
- Foundation: Block
- Roof: Shingle
Condition
- New construction: No
- Year built: 1987
Utilities & green energy
- Sewer: Public Sewer
- Water: Public
Community & neighborhood
Location
- Region: Durham
- Subdivision: Grande Oaks
Price history
| Date | Event | Price |
|---|---|---|
| 9/5/2025 | Sold | $700,000+3.7%$239/sqft |
Source: | ||
| 8/7/2025 | Pending sale | $675,000$231/sqft |
Source: | ||
| 7/26/2025 | Listed for sale | $675,000$231/sqft |
Source: | ||
Public tax history
| Year | Property taxes | Tax assessment |
|---|---|---|
| 2025 | $3,671 +10% | $525,242 +57.2% |
| 2024 | $3,337 +5.4% | $334,167 |
| 2023 | $3,165 +11.8% | $334,167 |
Find assessor info on the county website
Neighborhood: 27712
Nearby schools
GreatSchools rating
- 3/10Eno Valley ElementaryGrades: PK-5Distance: 1.9 mi
- 7/10George L Carrington MiddleGrades: 6-8Distance: 1.5 mi
- 2/10Northern HighGrades: 9-12Distance: 1.9 mi
Schools provided by the listing agent
- Elementary: Durham - Eno Valley
- Middle: Durham - Carrington
- High: Durham - Northern
Source: Doorify MLS. This data may not be complete. We recommend contacting the local school district to confirm school assignments for this home.
Get a cash offer in 3 minutes
Find out how much your home could sell for in as little as 3 minutes with a no-obligation cash offer.
Estimated market value$690,300
Get a cash offer in 3 minutes
Find out how much your home could sell for in as little as 3 minutes with a no-obligation cash offer.
Estimated market value
$690,300
