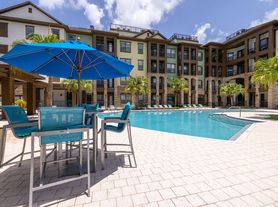Available: 2025-11-13 - This beautifully maintained 3-bedroom, 2.5-bathroom townhome in Fishhawk West offers comfortable living, modern finishes, and access to FishHawk's sought-after amenities.
Step inside to a bright foyer and discover rich wood-look ceramic tile that flows seamlessly throughout the main living areas. The open family room and dining nook are enhanced by a stylish ceiling fan and decorative lighting, creating an inviting atmosphere for everyday living and entertaining.
The kitchen is both functional and stunning, featuring a large prep island, a breakfast bar, granite countertops, stainless steel appliances, and generous pantry cabinets. Just off the kitchen, a convenient half bath and direct access to the screened rear patio lead to the detached two-car garage through a private breezeway.
The first-floor primary suite is privately located at the back of the home and includes laminate flooring, a walk-in closet with additional storage under the stairs. The en suite bathroom offers a dual-sink vanity, private water closet, and large glass-enclosed shower.
Upstairs, there's no carpet anywherelaminate flooring extends through the staircase, loft, and both secondary bedrooms. The loft provides flexible space perfect for a home office, gaming area, or cozy lounge. Each secondary bedroom features a ceiling fan, spacious closet, and easy access to a full bathroom with granite-topped vanity and tub/shower combo.
Additional highlights include a tankless water heater, rain gutters, and a rear-access two-car garage off a quiet alley.
Residents of FishHawk West enjoy resort-style living with amenities such as a community pool, Lakehouse, playground, dog park, and scenic trailsall within the boundaries of top-rated schools.
Complete lawn maintenance, including mowing, shrub pruning, irrigation system service, turf and plant fertilization and plant pest control, is provided by the HOA.
FishHawk Ranch is as unique as they come. When complete, it will encompass more than 6,000 homes that's larger than many US towns! FishHawk Ranch is designed by Newland Communities and is built on land with many large live-oak trees, (awards were won for the preservation and transplantation of these oaks during early development). Homes of all types are available from townhomes, and villas, to multi-million dollar custom estates. Come enjoy FishHawk's abundant amenities, including 25+ miles of trails, multiple pools, aquatic parks, tennis, pickleball, basketball, skateboarding, and more, all thoughtfully designed to blend with the natural surroundings. An additional $59/mo. Resident Benefits Package is required and includes a host of time and money-saving perks, including monthly air filter delivery, concierge utility setup, on-time rent rewards, $1M identity fraud protection, credit building, online maintenance and rent payment portal, one lockout service, and one late-rent pass. Renters Liability Insurance Required. Learn more about our Resident Benefits Package.
House for rent
$2,300/mo
5612 Balcony Bridge Pl, Lithia, FL 33547
3beds
1,825sqft
Price may not include required fees and charges.
Single family residence
Available now
Cats, dogs OK
Central air
Hookups laundry
2 Attached garage spaces parking
Central
What's special
Detached two-car garageLarge prep islandBreakfast barGranite countertopsPrivate breezewayGenerous pantry cabinetsRain gutters
- --
- on Zillow |
- --
- views |
- --
- saves |
Travel times
Looking to buy when your lease ends?
Consider a first-time homebuyer savings account designed to grow your down payment with up to a 6% match & a competitive APY.
Facts & features
Interior
Bedrooms & bathrooms
- Bedrooms: 3
- Bathrooms: 3
- Full bathrooms: 2
- 1/2 bathrooms: 1
Heating
- Central
Cooling
- Central Air
Appliances
- Included: Dishwasher, WD Hookup
- Laundry: Hookups
Features
- WD Hookup, Walk In Closet
Interior area
- Total interior livable area: 1,825 sqft
Property
Parking
- Total spaces: 2
- Parking features: Attached
- Has attached garage: Yes
- Details: Contact manager
Features
- Exterior features: Heating system: Central, Walk In Closet
Details
- Parcel number: 2130199YI000059000030U
Construction
Type & style
- Home type: SingleFamily
- Property subtype: Single Family Residence
Condition
- Year built: 2018
Community & HOA
Location
- Region: Lithia
Financial & listing details
- Lease term: One year lease. Pets may be allowed by approval, call to verify.
Price history
| Date | Event | Price |
|---|---|---|
| 11/13/2025 | Listed for rent | $2,300$1/sqft |
Source: Zillow Rentals | ||
| 11/28/2018 | Sold | $239,000-4.8%$131/sqft |
Source: Public Record | ||
| 6/14/2018 | Listing removed | $251,100$138/sqft |
Source: LENNAR REALTY #T3107207 | ||
| 5/25/2018 | Price change | $251,100-2.7%$138/sqft |
Source: LENNAR REALTY #T3107207 | ||
| 5/14/2018 | Listed for sale | $258,100-15.1%$141/sqft |
Source: LENNAR REALTY #T3107207 | ||
