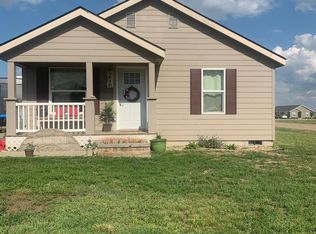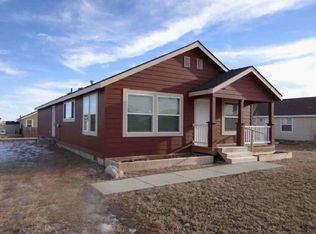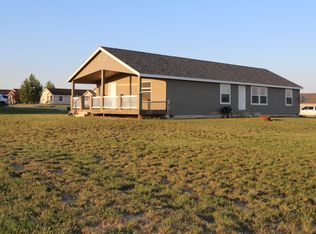Sold on 09/18/25
Price Unknown
5612 Border Ave, Williston, ND 58801
3beds
1,706sqft
Single Family Residence
Built in 2012
9,583.2 Square Feet Lot
$301,800 Zestimate®
$--/sqft
$2,407 Estimated rent
Home value
$301,800
$281,000 - $323,000
$2,407/mo
Zestimate® history
Loading...
Owner options
Explore your selling options
What's special
Experience the ease of single-level living in this spacious and thoughtfully designed home. With 3 bedrooms, 2 bathrooms, and a generous bonus room that could serve as a home office, playroom, or additional sleeping space, this home offers flexibility to fit your lifestyle.
Step into the inviting living room where a wood-burning stove will keep you cozy during our chilly North Dakota winters. The open-concept layout features durable flooring throughout and a kitchen with ample counter space and cabinetry—ideal for everyday living and entertaining.
Outside, you'll find a fully fenced backyard featuring a beautiful, newly built wood privacy fence with double gates—perfect for moving vehicles, trailers, or toys with ease. A shed offers additional storage or workshop potential, and the spacious yard provides room to relax, garden, or play.
Located in a quiet, established neighborhood just a short drive from town and local amenities, this home combines comfort, function, and room to grow.
**The sale of this home is contingent on seller securing suitable housing.**
Zillow last checked: 8 hours ago
Listing updated: September 18, 2025 at 09:50am
Listed by:
Tera Walker 701-609-8803,
eXp Realty
Bought with:
Kari A Donner, 8902
Donner Realty
Source: Great North MLS,MLS#: 4020797
Facts & features
Interior
Bedrooms & bathrooms
- Bedrooms: 3
- Bathrooms: 2
- Full bathrooms: 2
Heating
- Wood Stove, Electric, Fireplace(s), Forced Air
Cooling
- Central Air
Appliances
- Included: Dishwasher, Electric Range, Oven, Refrigerator
Features
- Primary Bath, Soaking Tub, Vaulted Ceiling(s)
- Flooring: Tile, Vinyl
- Basement: Crawl Space
- Has fireplace: No
Interior area
- Total structure area: 1,706
- Total interior livable area: 1,706 sqft
- Finished area above ground: 1,706
- Finished area below ground: 0
Property
Parking
- Parking features: Unpaved, Driveway
Features
- Levels: One
- Stories: 1
- Exterior features: Private Yard, Fire Pit, Keyless Entry
- Fencing: Wood,Back Yard,Gate,Privacy
Lot
- Size: 9,583 sqft
- Dimensions: 80 x 118.1
- Features: Landscaped
Details
- Additional structures: Shed(s)
- Parcel number: 46155012305010
Construction
Type & style
- Home type: SingleFamily
- Architectural style: Ranch
- Property subtype: Single Family Residence
Materials
- HardiPlank Type
- Foundation: Concrete Perimeter
- Roof: Asphalt,Composition
Condition
- New construction: No
- Year built: 2012
Utilities & green energy
- Sewer: Septic Tank
- Water: Rural Water Membership
- Utilities for property: Trash Pickup - Private, Water Connected, Electricity Connected
Community & neighborhood
Location
- Region: Williston
- Subdivision: LUKENBILL SUB - MISSOURI RIDGE TWP
HOA & financial
HOA
- Has HOA: Yes
- HOA fee: $150 quarterly
- Services included: Road Maintenance
Other
Other facts
- Listing terms: VA Loan,Cash,Conventional,FHA,No Seller Finance
- Road surface type: Gravel
Price history
| Date | Event | Price |
|---|---|---|
| 9/18/2025 | Sold | -- |
Source: Great North MLS #4020797 | ||
| 8/3/2025 | Pending sale | $289,000$169/sqft |
Source: Great North MLS #4020797 | ||
| 8/1/2025 | Price change | $289,000-3.3%$169/sqft |
Source: Great North MLS #4020797 | ||
| 7/23/2025 | Listed for sale | $299,000+36%$175/sqft |
Source: Great North MLS #4020797 | ||
| 5/10/2021 | Sold | -- |
Source: Great North MLS #1201252 | ||
Public tax history
| Year | Property taxes | Tax assessment |
|---|---|---|
| 2024 | $1,492 +10.4% | $106,010 +6.5% |
| 2023 | $1,352 -6.6% | $99,545 -6.2% |
| 2022 | $1,447 +10.6% | $106,170 +9.5% |
Find assessor info on the county website
Neighborhood: 58801
Nearby schools
GreatSchools rating
No schools nearby
We couldn't find any schools near this home.


