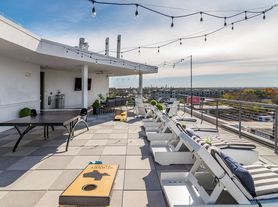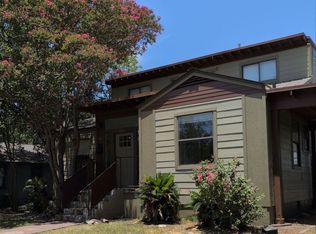This newly constructed residence boasts a contemporary style, exceptional craftsmanship, and an array of luxurious features. Designed by renowned local firm J Square Architecture, this home showcases a modern architectural design that seamlessly blends form and function. With a private yard, high-end finishes, and an abundance of natural sunlight, this home offers the perfect blend of comfort and sophistication. Step inside and be captivated by the open and airy atmosphere created by the high ceilings and large windows that flood the space with natural light. The polished concrete floors lend a sleek and modern touch, while the hardwood floors add warmth and elegance to the living areas. The gourmet kitchen is a true culinary delight, featuring stainless steel appliances that combine style and functionality effortlessly. The private yard is perfect for entertaining, offering an excellent space for outdoor gatherings, barbecues, or simply enjoying the beautiful Texas weather. Located in the desirable Brentwood neighborhood, you'll have easy access to a variety of amenities, including parks, shopping, dining, and entertainment options $85 for yard service. All Bills in tenants name
House for rent
$3,450/mo
5612 Clay Ave #B, Austin, TX 78756
3beds
2,000sqft
Price may not include required fees and charges.
Singlefamily
Available Mon Jan 12 2026
No pets
Central air, ceiling fan
In unit laundry
2 Parking spaces parking
Central
What's special
Modern architectural designContemporary stylePrivate yardHigh-end finishesHardwood floorsStainless steel appliancesAbundance of natural sunlight
- 4 hours |
- -- |
- -- |
Travel times
Looking to buy when your lease ends?
Consider a first-time homebuyer savings account designed to grow your down payment with up to a 6% match & a competitive APY.
Facts & features
Interior
Bedrooms & bathrooms
- Bedrooms: 3
- Bathrooms: 4
- Full bathrooms: 3
- 1/2 bathrooms: 1
Heating
- Central
Cooling
- Central Air, Ceiling Fan
Appliances
- Included: Dryer, Freezer, Oven, Refrigerator, Washer
- Laundry: In Unit, Inside, Main Level
Features
- Ceiling Fan(s), Multiple Living Areas
- Flooring: Concrete, Wood
Interior area
- Total interior livable area: 2,000 sqft
Property
Parking
- Total spaces: 2
- Parking features: Driveway
- Details: Contact manager
Features
- Stories: 2
- Exterior features: Contact manager
Construction
Type & style
- Home type: SingleFamily
- Property subtype: SingleFamily
Condition
- Year built: 2023
Community & HOA
Location
- Region: Austin
Financial & listing details
- Lease term: 12 Months
Price history
| Date | Event | Price |
|---|---|---|
| 11/4/2025 | Listed for rent | $3,450-1.4%$2/sqft |
Source: Unlock MLS #2254557 | ||
| 12/12/2024 | Listing removed | $3,500$2/sqft |
Source: Unlock MLS #1706431 | ||
| 12/6/2024 | Price change | $3,500-2.8%$2/sqft |
Source: Unlock MLS #1706431 | ||
| 10/7/2024 | Listed for rent | $3,600$2/sqft |
Source: Unlock MLS #1706431 | ||
| 2/6/2024 | Listing removed | -- |
Source: | ||

