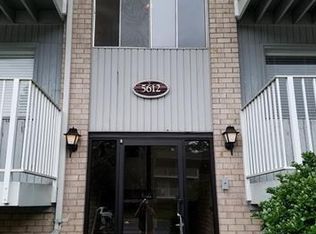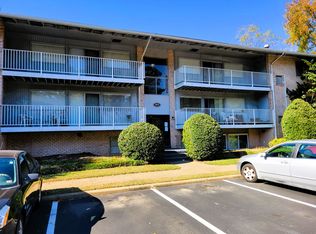Sold for $195,000
$195,000
5612 Crenshaw Rd APT 1122, Richmond, VA 23227
2beds
885sqft
Condominium
Built in 1963
-- sqft lot
$198,200 Zestimate®
$220/sqft
$1,327 Estimated rent
Home value
$198,200
$182,000 - $216,000
$1,327/mo
Zestimate® history
Loading...
Owner options
Explore your selling options
What's special
Check out 5612 Crenshaw Rd, # 1122 a renovated 2-bedroom, 1-bathroom condo that’s ready to impress! It features durable LVP flooring throughout, with cozy finishes in the bedrooms. The kitchen looks great and is ready for daily use or entertaining. Step out onto your private balcony and enjoy some fresh air.
This condo is in a well-maintained, clean community that offers great amenities, including a sparkling pool perfect for relaxing or socializing during the summer. The area is conveniently located near shopping, dining, and parks, giving you everything you need just a short drive away. Simple living with all the perks!
Owner is a real Estate agent in the commonwealth of Virginia
Zillow last checked: 8 hours ago
Listing updated: April 30, 2025 at 06:52am
Listed by:
Iris Hernandez 804-921-4123,
United Real Estate Richmond
Bought with:
Teri Jones, 0225137402
Samson Properties
Source: CVRMLS,MLS#: 2505765 Originating MLS: Central Virginia Regional MLS
Originating MLS: Central Virginia Regional MLS
Facts & features
Interior
Bedrooms & bathrooms
- Bedrooms: 2
- Bathrooms: 1
- Full bathrooms: 1
Primary bedroom
- Description: Carpet
- Level: First
- Dimensions: 13.5 x 15.3
Bedroom 2
- Description: Carpet
- Level: First
- Dimensions: 12.1 x 11.1
Dining room
- Description: LBP Floor
- Level: First
- Dimensions: 8.3 x 10.8
Other
- Description: Tub
- Level: First
Kitchen
- Description: LBP Floor Open Layout
- Level: First
- Dimensions: 9.7 x 9.0
Living room
- Description: LBP Floor
- Level: First
- Dimensions: 14.10 x 16.2
Heating
- Forced Air, Natural Gas
Cooling
- Central Air
Appliances
- Included: Dishwasher, Electric Water Heater, Gas Cooking, Microwave, Refrigerator
- Laundry: Common Area
Features
- Granite Counters
- Flooring: Ceramic Tile, Partially Carpeted, Vinyl
- Has basement: No
- Attic: None
Interior area
- Total interior livable area: 885 sqft
- Finished area above ground: 885
- Finished area below ground: 0
Property
Parking
- Parking features: No Garage
Features
- Levels: One
- Stories: 1
- Patio & porch: Balcony, Rear Porch
- Pool features: In Ground, Pool, Community
Details
- Parcel number: 7887465297.027
Construction
Type & style
- Home type: Condo
- Architectural style: Other
- Property subtype: Condominium
- Attached to another structure: Yes
Materials
- Brick, Other
- Roof: Shingle
Condition
- Resale
- New construction: No
- Year built: 1963
Utilities & green energy
- Sewer: Public Sewer
- Water: Public
Community & neighborhood
Community
- Community features: Common Grounds/Area, Home Owners Association, Laundry Facilities, Playground, Pool, Storage Facilities
Location
- Region: Richmond
- Subdivision: Ashley Terrace Condo
HOA & financial
HOA
- Has HOA: Yes
- HOA fee: $246 monthly
- Amenities included: Management
- Services included: Common Areas, Maintenance Grounds, Pool(s), Road Maintenance, Snow Removal, Trash
Other
Other facts
- Ownership: Individuals
- Ownership type: Sole Proprietor
Price history
| Date | Event | Price |
|---|---|---|
| 4/17/2025 | Sold | $195,000-2.5%$220/sqft |
Source: | ||
| 3/19/2025 | Pending sale | $199,950$226/sqft |
Source: | ||
| 3/7/2025 | Listed for sale | $199,950+140.9%$226/sqft |
Source: | ||
| 12/1/2021 | Sold | $83,000-2.3%$94/sqft |
Source: | ||
| 11/8/2021 | Pending sale | $84,950$96/sqft |
Source: | ||
Public tax history
| Year | Property taxes | Tax assessment |
|---|---|---|
| 2024 | $813 +14.8% | $95,600 +14.8% |
| 2023 | $708 +17.2% | $83,300 +17.2% |
| 2022 | $604 +17.9% | $71,100 +20.7% |
Find assessor info on the county website
Neighborhood: 23227
Nearby schools
GreatSchools rating
- 2/10Laburnum Elementary SchoolGrades: PK-5Distance: 1.1 mi
- 6/10Moody Middle SchoolGrades: 6-8Distance: 2.4 mi
- 2/10Henrico High SchoolGrades: 9-12Distance: 0.7 mi
Schools provided by the listing agent
- Elementary: Laburnum
- Middle: Douglas Wilder
- High: Henrico
Source: CVRMLS. This data may not be complete. We recommend contacting the local school district to confirm school assignments for this home.
Get a cash offer in 3 minutes
Find out how much your home could sell for in as little as 3 minutes with a no-obligation cash offer.
Estimated market value$198,200
Get a cash offer in 3 minutes
Find out how much your home could sell for in as little as 3 minutes with a no-obligation cash offer.
Estimated market value
$198,200

