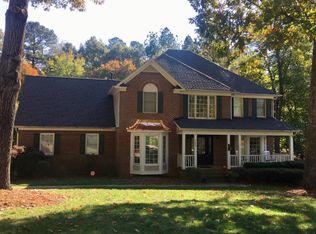Sold for $830,000
$830,000
5612 Crossfield Dr, Raleigh, NC 27613
5beds
3,540sqft
Single Family Residence, Residential
Built in 1994
0.56 Acres Lot
$825,600 Zestimate®
$234/sqft
$3,835 Estimated rent
Home value
$825,600
$784,000 - $867,000
$3,835/mo
Zestimate® history
Loading...
Owner options
Explore your selling options
What's special
Welcome to 5612 Crossfield Drive, Raleigh, NC Nestled in a quiet cul-de-sac on one of the most desirable lots in the neighborhood, this stunning 5-bedroom, 3.5-bathroom home offers the perfect blend of comfort, style, and convenience. With its thoughtfully designed floor plan and unbeatable location, this home is a rare find. Step inside and be greeted by a light-filled interior featuring a spacious main-floor primary suite, offering a private retreat with an en-suite bathroom. The heart of the home boasts an open-concept layout, seamlessly connecting the living room, dining area, and kitchen, perfect for entertaining or everyday living. Upstairs, you'll find four additional bedrooms and ample space for guests, a home office, or a playroom. The 2-car garage provides plenty of storage and convenience. Outside, enjoy the tranquility of the cul-de-sac while being just steps away from the community pool, tennis courts, and pickleball courts, ideal for active living and connecting with neighbors. All windows were replace in 2018. Trampoline and swing set are to remain with the home. Don't miss your chance to make this exceptional property your forever home. Schedule a showing today and experience the lifestyle you've been dreaming of!
Zillow last checked: 8 hours ago
Listing updated: October 28, 2025 at 12:56am
Listed by:
Courtney Whalen 919-744-6442,
Compass -- Raleigh
Bought with:
Allison Weinstock, 310890
Keller Williams Central
Source: Doorify MLS,MLS#: 10087326
Facts & features
Interior
Bedrooms & bathrooms
- Bedrooms: 5
- Bathrooms: 4
- Full bathrooms: 3
- 1/2 bathrooms: 1
Heating
- Forced Air, Natural Gas
Cooling
- Ceiling Fan(s), Central Air, Heat Pump
Appliances
- Included: Dishwasher, Electric Range, Freezer, Refrigerator
- Laundry: Laundry Room, Main Level
Features
- Bar, Bookcases, Breakfast Bar, Built-in Features, Entrance Foyer, Master Downstairs, Separate Shower, Soaking Tub, Walk-In Closet(s)
- Flooring: Carpet, Hardwood, Tile
- Basement: Crawl Space
- Number of fireplaces: 1
- Fireplace features: Family Room
- Common walls with other units/homes: No Common Walls
Interior area
- Total structure area: 3,540
- Total interior livable area: 3,540 sqft
- Finished area above ground: 3,540
- Finished area below ground: 0
Property
Parking
- Total spaces: 2
- Parking features: Attached, Garage
- Attached garage spaces: 2
Features
- Levels: Two
- Stories: 1
- Pool features: Community
- Fencing: Fenced, Full, Wood
- Has view: Yes
Lot
- Size: 0.56 Acres
- Features: Back Yard, Corner Lot
Details
- Parcel number: 0779339050
- Special conditions: Standard
Construction
Type & style
- Home type: SingleFamily
- Architectural style: Traditional
- Property subtype: Single Family Residence, Residential
Materials
- Brick, HardiPlank Type
- Foundation: Other
- Roof: Shingle
Condition
- New construction: No
- Year built: 1994
Utilities & green energy
- Sewer: Public Sewer
- Water: Public
- Utilities for property: Cable Connected, Electricity Connected, Natural Gas Connected, Phone Connected, Sewer Connected, Water Connected
Community & neighborhood
Community
- Community features: Curbs, Playground, Pool, Sidewalks, Street Lights, Suburban, Tennis Court(s)
Location
- Region: Raleigh
- Subdivision: Harrington Grove
HOA & financial
HOA
- Has HOA: Yes
- HOA fee: $70 quarterly
- Amenities included: Pool, Tennis Court(s)
- Services included: None
Price history
| Date | Event | Price |
|---|---|---|
| 5/6/2025 | Sold | $830,000+0.6%$234/sqft |
Source: | ||
| 4/7/2025 | Pending sale | $825,000$233/sqft |
Source: | ||
| 4/5/2025 | Listed for sale | $825,000$233/sqft |
Source: | ||
| 3/5/2025 | Listing removed | $825,000$233/sqft |
Source: | ||
| 2/11/2025 | Price change | $825,000-2.9%$233/sqft |
Source: | ||
Public tax history
| Year | Property taxes | Tax assessment |
|---|---|---|
| 2025 | $6,089 +0.4% | $758,727 +9% |
| 2024 | $6,064 +29% | $695,923 +62% |
| 2023 | $4,702 +7.6% | $429,584 |
Find assessor info on the county website
Neighborhood: Northwest Raleigh
Nearby schools
GreatSchools rating
- 7/10Sycamore Creek ElementaryGrades: PK-5Distance: 1.2 mi
- 9/10Pine Hollow MiddleGrades: 6-8Distance: 1.8 mi
- 9/10Leesville Road HighGrades: 9-12Distance: 3.2 mi
Schools provided by the listing agent
- Elementary: Wake - Sycamore Creek
- Middle: Wake - Pine Hollow
- High: Wake - Leesville Road
Source: Doorify MLS. This data may not be complete. We recommend contacting the local school district to confirm school assignments for this home.
Get a cash offer in 3 minutes
Find out how much your home could sell for in as little as 3 minutes with a no-obligation cash offer.
Estimated market value
$825,600
