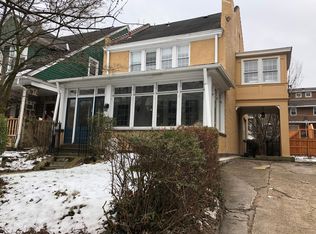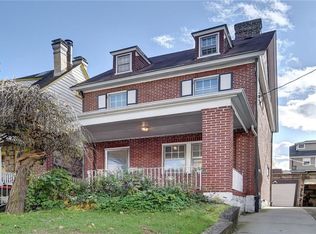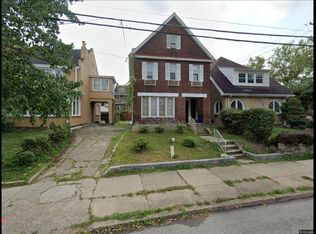Sold for $385,000 on 02/19/25
$385,000
5612 Forbes Ave, Pittsburgh, PA 15217
5beds
1,428sqft
Single Family Residence
Built in 1916
3,010 Square Feet Lot
$396,100 Zestimate®
$270/sqft
$3,346 Estimated rent
Home value
$396,100
$368,000 - $424,000
$3,346/mo
Zestimate® history
Loading...
Owner options
Explore your selling options
What's special
Looking for an extremely spacious home in the heart of Squirrel Hill close to the JCC? Look no further as opportunity awaits! A lovely home w plenty of space & natural light in a most convenient & vibrant Squirrel Hill neighborhood. The welcoming front porch has wooden built in seating that opens up for storage. The entry area opens to a spacious living room w original builtins, dec fireplace & a full bath w walk-in shower. There is a separate dining room. Fully equipped kitchen w direct access to flat rear yard & level garage entry. 3 bedrooms on the 2nd flr w a full bath. 2 more bedrooms on the 3rd lfr with a newer full bath. Full basement w laundry hookups, storage & Pittsburgh Potty! This property offers the new owner an opportunity to make the necessary improvements to have a fantastic home. There is a 1 car detached garage w shared driveway. Close to the JCC, Downtown, Oakland, ShadySide stores & restaurants & the Waterfront!
Zillow last checked: 8 hours ago
Listing updated: February 19, 2025 at 02:17pm
Listed by:
Roberta Allen 412-521-1000,
RE/MAX REALTY BROKERS
Bought with:
Tong Guo
RE/MAX SELECT REALTY
Source: WPMLS,MLS#: 1680231 Originating MLS: West Penn Multi-List
Originating MLS: West Penn Multi-List
Facts & features
Interior
Bedrooms & bathrooms
- Bedrooms: 5
- Bathrooms: 4
- Full bathrooms: 3
- 1/2 bathrooms: 1
Primary bedroom
- Level: Upper
- Dimensions: 20X15
Bedroom 2
- Level: Upper
- Dimensions: 15X10
Bedroom 3
- Level: Upper
- Dimensions: 12X12
Bedroom 4
- Level: Upper
- Dimensions: 10X12
Bedroom 5
- Level: Upper
- Dimensions: 12V10
Dining room
- Level: Main
- Dimensions: 12X13
Entry foyer
- Level: Main
- Dimensions: 05X04
Kitchen
- Level: Main
- Dimensions: 13X09
Laundry
- Level: Lower
Living room
- Level: Main
- Dimensions: 20X13
Heating
- Gas, Hot Water
Cooling
- Wall/Window Unit(s)
Appliances
- Included: Some Gas Appliances, Dishwasher, Refrigerator, Stove
Features
- Window Treatments
- Flooring: Carpet, Hardwood, Tile
- Windows: Multi Pane, Screens, Window Treatments
- Basement: Full,Walk-Out Access
- Number of fireplaces: 1
- Fireplace features: Decorative, Family/Living/Great Room
Interior area
- Total structure area: 1,428
- Total interior livable area: 1,428 sqft
Property
Parking
- Total spaces: 1
- Parking features: Detached, Garage
- Has garage: Yes
Features
- Levels: Three Or More
- Stories: 3
- Pool features: None
Lot
- Size: 3,010 sqft
- Dimensions: 0.0691
Details
- Parcel number: 0086K00218000000
Construction
Type & style
- Home type: SingleFamily
- Architectural style: Colonial,Three Story
- Property subtype: Single Family Residence
Materials
- Stone
- Roof: Composition
Condition
- Resale
- Year built: 1916
Utilities & green energy
- Sewer: Public Sewer
- Water: Public
Community & neighborhood
Community
- Community features: Public Transportation
Location
- Region: Pittsburgh
Price history
| Date | Event | Price |
|---|---|---|
| 11/17/2025 | Listing removed | $4,150$3/sqft |
Source: Zillow Rentals | ||
| 11/10/2025 | Listed for rent | $4,150+10.7%$3/sqft |
Source: Zillow Rentals | ||
| 7/17/2025 | Listing removed | $3,750$3/sqft |
Source: Zillow Rentals | ||
| 5/9/2025 | Price change | $3,750-5.1%$3/sqft |
Source: Zillow Rentals | ||
| 4/8/2025 | Price change | $3,950-4.8%$3/sqft |
Source: Zillow Rentals | ||
Public tax history
| Year | Property taxes | Tax assessment |
|---|---|---|
| 2025 | $2,978 +6.8% | $121,000 |
| 2024 | $2,788 +387.1% | $121,000 |
| 2023 | $572 | $121,000 -12.9% |
Find assessor info on the county website
Neighborhood: Squirrel Hill South
Nearby schools
GreatSchools rating
- 7/10Pittsburgh Colfax K-8Grades: K-8Distance: 0.7 mi
- 4/10Pittsburgh Allderdice High SchoolGrades: 9-12Distance: 0.7 mi
- 8/10Pittsburgh Science And Technology Academy 6-12Grades: PK,6-12Distance: 1.6 mi
Schools provided by the listing agent
- District: Pittsburgh
Source: WPMLS. This data may not be complete. We recommend contacting the local school district to confirm school assignments for this home.

Get pre-qualified for a loan
At Zillow Home Loans, we can pre-qualify you in as little as 5 minutes with no impact to your credit score.An equal housing lender. NMLS #10287.


