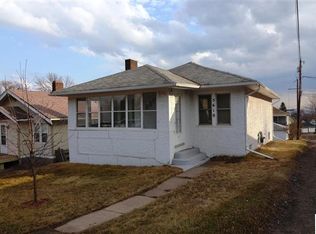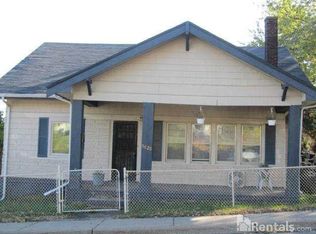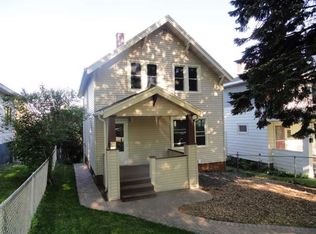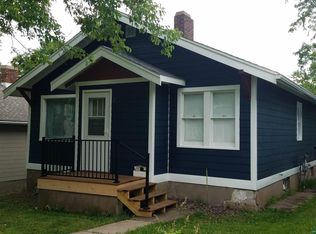Sold for $210,000 on 10/12/23
Street View
$210,000
5612 Highland St, Duluth, MN 55807
3beds
1,258sqft
Single Family Residence
Built in 1920
3,049.2 Square Feet Lot
$228,000 Zestimate®
$167/sqft
$1,688 Estimated rent
Home value
$228,000
$214,000 - $242,000
$1,688/mo
Zestimate® history
Loading...
Owner options
Explore your selling options
What's special
Welcome to 5612 Highland St. This charming 3 bedroom, 1 bath bungalow is turnkey and move in ready. Tons of updates! Newly built partially fenced in backyard with a newly added paver patio and a fire pit for those backyard gatherings. You'll notice off of the living room, you'll be greeted by a beautiful sunroom that is perfect for reading, with a custom built reading nook and added storage below for all of your books! Tons of south facing sunlight! Off street parking in the back off of the alley. Conveniently located close to local schools and parks, shopping and bus lines. This home has a ton of amazing features that you won't want to miss! Call today to schedule your showing!
Zillow last checked: 8 hours ago
Listing updated: September 08, 2025 at 04:15pm
Listed by:
Jodi Schmaltz 218-213-5134,
Coldwell Banker Realty - Duluth
Bought with:
Jodi Schmaltz, MN 40630560 | WI 93753-94
Coldwell Banker Realty - Duluth
Source: Lake Superior Area Realtors,MLS#: 6110413
Facts & features
Interior
Bedrooms & bathrooms
- Bedrooms: 3
- Bathrooms: 1
- Full bathrooms: 1
Primary bedroom
- Level: Upper
- Area: 114 Square Feet
- Dimensions: 9.5 x 12
Bedroom
- Level: Upper
- Area: 108 Square Feet
- Dimensions: 9 x 12
Bedroom
- Level: Upper
- Area: 85.5 Square Feet
- Dimensions: 9.5 x 9
Dining room
- Description: Beautiful Hardwood Floors! Huge picture window that allows tons of natural sunlight!
- Level: Main
- Area: 132 Square Feet
- Dimensions: 11 x 12
Kitchen
- Description: Newer induction/convection stove, freshly painted, butcher block counter tops.
- Level: Main
- Area: 99 Square Feet
- Dimensions: 9 x 11
Living room
- Description: Beautiful Hardwood Floors!
- Level: Main
- Area: 198 Square Feet
- Dimensions: 11 x 18
Sun room
- Description: Windows for days! Custom built reading bench with ample storage below.
- Level: Main
- Area: 88 Square Feet
- Dimensions: 11 x 8
Heating
- Forced Air, Natural Gas
Cooling
- Window Unit(s)
Appliances
- Included: Dishwasher, Dryer, Range, Refrigerator, Washer
Features
- Basement: Full,Walkout,Washer Hook-Ups,Dryer Hook-Ups
- Has fireplace: No
Interior area
- Total interior livable area: 1,258 sqft
- Finished area above ground: 1,258
- Finished area below ground: 0
Property
Parking
- Parking features: Off Street, None
- Has uncovered spaces: Yes
Features
- Fencing: Fenced
Lot
- Size: 3,049 sqft
- Dimensions: 55 x 63
Details
- Foundation area: 575
- Parcel number: 010452003520
Construction
Type & style
- Home type: SingleFamily
- Architectural style: Bungalow
- Property subtype: Single Family Residence
Materials
- Wood, Frame/Wood
- Foundation: Concrete Perimeter
- Roof: Asphalt Shingle
Condition
- Previously Owned
- Year built: 1920
Utilities & green energy
- Electric: Minnesota Power
- Sewer: Public Sewer
- Water: Public
Community & neighborhood
Location
- Region: Duluth
Price history
| Date | Event | Price |
|---|---|---|
| 10/12/2023 | Sold | $210,000+2.5%$167/sqft |
Source: | ||
| 9/14/2023 | Pending sale | $204,900$163/sqft |
Source: | ||
| 9/7/2023 | Listed for sale | $204,900+54.6%$163/sqft |
Source: | ||
| 12/14/2017 | Sold | $132,500-1.8%$105/sqft |
Source: | ||
| 11/7/2017 | Pending sale | $134,900$107/sqft |
Source: Adolphson Real Estate #6031346 | ||
Public tax history
| Year | Property taxes | Tax assessment |
|---|---|---|
| 2024 | $2,322 -6% | $187,200 +3% |
| 2023 | $2,470 +18.5% | $181,800 -0.3% |
| 2022 | $2,084 +9.2% | $182,400 +24.3% |
Find assessor info on the county website
Neighborhood: Cody
Nearby schools
GreatSchools rating
- 2/10Laura Macarthur Elementary SchoolGrades: PK-5Distance: 0.4 mi
- 3/10Lincoln Park Middle SchoolGrades: 6-8Distance: 1.4 mi
- 5/10Denfeld Senior High SchoolGrades: 9-12Distance: 0.4 mi

Get pre-qualified for a loan
At Zillow Home Loans, we can pre-qualify you in as little as 5 minutes with no impact to your credit score.An equal housing lender. NMLS #10287.



