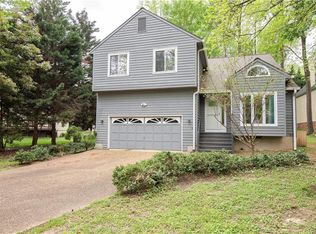This one is a rare find! Located in a fabulous location tucked away near the reservoir but right around the corner from everything you may need! This home offers a wonderful floor plan with a 1st floor vaulted Owner's Suite with an updated gorgeous Bath! The entryway complete with two special doors is large and leads you to the vaulted eat in Kitchen with granite tops. The eat in area could be used as Formal, if need be. There are a few steps leading to a sunken Great Room with a gas fir...
This property is off market, which means it's not currently listed for sale or rent on Zillow. This may be different from what's available on other websites or public sources.
