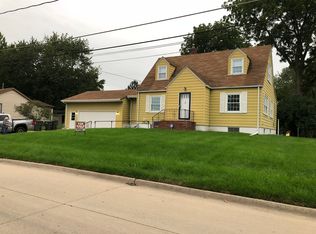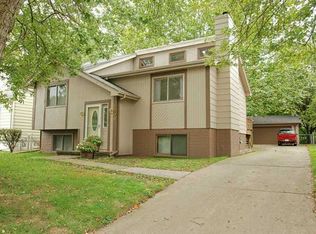Sold for $158,500 on 11/20/25
Zestimate®
$158,500
5612 SW 2nd St, Des Moines, IA 50315
2beds
752sqft
Single Family Residence
Built in 1920
7,013.16 Square Feet Lot
$158,500 Zestimate®
$211/sqft
$1,203 Estimated rent
Home value
$158,500
$151,000 - $166,000
$1,203/mo
Zestimate® history
Loading...
Owner options
Explore your selling options
What's special
This well-maintained 2-bedroom, 1-bath home is full of thoughtful updates and big-ticket improvements that make it move-in ready. Step inside to find new carpet, updated laminate flooring, and a remodeled kitchen (2014) with newer appliances. Other updates include newer windows and exterior doors, water heater (2025), and new front steps. The AC was replaced in 2021, and the and expansive 2+ car detached garage offers plenty of space for storage, hobbies, or would make a great man cave with a bar already in place.
Located in a quiet neighborhood near Christ the King School, Southside Library, and Nahas Aquatic Center-- with easy access to downtown and local amenities. Plus, this home is in the NFC financing area, offering buyers access to low-interest home improvement loans. Don't miss your chance to own this southside gem, call today for a private showing! All information obtained from seller and public records.
Zillow last checked: 8 hours ago
Listing updated: November 20, 2025 at 12:39pm
Listed by:
Sara Hopkins (515)710-6030,
RE/MAX Precision,
Katey Farrell 515-330-8398,
RE/MAX Precision
Bought with:
Beth Ernst
Keller Williams Realty GDM
Source: DMMLS,MLS#: 723765 Originating MLS: Des Moines Area Association of REALTORS
Originating MLS: Des Moines Area Association of REALTORS
Facts & features
Interior
Bedrooms & bathrooms
- Bedrooms: 2
- Bathrooms: 1
- Full bathrooms: 1
- Main level bedrooms: 2
Heating
- Forced Air, Gas
Cooling
- Central Air
Appliances
- Included: Dryer, Dishwasher, Microwave, Refrigerator, Stove, Washer
Features
- Separate/Formal Dining Room
- Flooring: Carpet
- Basement: Partially Finished
Interior area
- Total structure area: 752
- Total interior livable area: 752 sqft
- Finished area below ground: 300
Property
Parking
- Total spaces: 2
- Parking features: Detached, Garage, Two Car Garage
- Garage spaces: 2
Lot
- Size: 7,013 sqft
Details
- Parcel number: 12005600000000
- Zoning: N3B
Construction
Type & style
- Home type: SingleFamily
- Architectural style: Bungalow
- Property subtype: Single Family Residence
Materials
- Metal Siding
- Foundation: Brick/Mortar
- Roof: Asphalt,Shingle
Condition
- Year built: 1920
Utilities & green energy
- Sewer: Public Sewer
- Water: Public
Community & neighborhood
Location
- Region: Des Moines
Other
Other facts
- Listing terms: Cash,Conventional
Price history
| Date | Event | Price |
|---|---|---|
| 11/20/2025 | Sold | $158,500+2.3%$211/sqft |
Source: | ||
| 10/20/2025 | Pending sale | $155,000$206/sqft |
Source: | ||
| 10/8/2025 | Price change | $155,000-6.1%$206/sqft |
Source: | ||
| 9/8/2025 | Price change | $165,000-5.7%$219/sqft |
Source: | ||
| 8/6/2025 | Listed for sale | $175,000+54.9%$233/sqft |
Source: | ||
Public tax history
| Year | Property taxes | Tax assessment |
|---|---|---|
| 2024 | $2,568 +5.2% | $130,500 |
| 2023 | $2,440 +0.8% | $130,500 +26.1% |
| 2022 | $2,420 +6.1% | $103,500 |
Find assessor info on the county website
Neighborhood: Fort Des Moines
Nearby schools
GreatSchools rating
- 4/10South Union Elementary SchoolGrades: K-5Distance: 0.9 mi
- 4/10Mccombs Middle SchoolGrades: 6-8Distance: 1.3 mi
- 1/10Lincoln High SchoolGrades: 9-12Distance: 2.1 mi
Schools provided by the listing agent
- District: Des Moines Independent
Source: DMMLS. This data may not be complete. We recommend contacting the local school district to confirm school assignments for this home.

Get pre-qualified for a loan
At Zillow Home Loans, we can pre-qualify you in as little as 5 minutes with no impact to your credit score.An equal housing lender. NMLS #10287.

