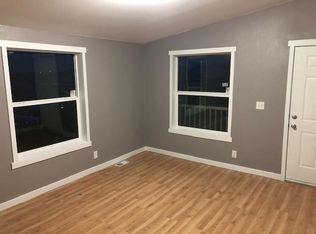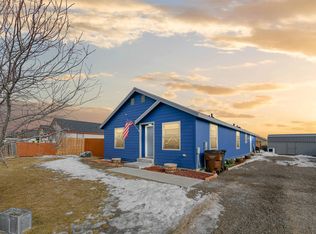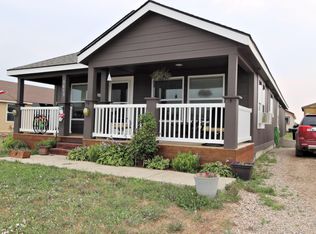Prairie Life, yet so close to town! This 3 bed, 2 bath home is in great condition and is ready for you to move right in. Spacious kitchen with breakfast bar, 2 living spaces and an awesome master with walk in closet and en suit bath. Check out the huge soaking tub! Oversized fully paved driveway, privacy fence and front porch. Great home at a great price! More photos to come!
This property is off market, which means it's not currently listed for sale or rent on Zillow. This may be different from what's available on other websites or public sources.



