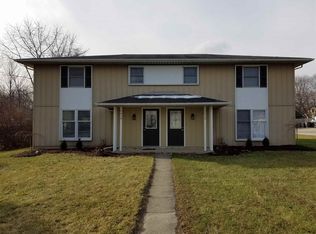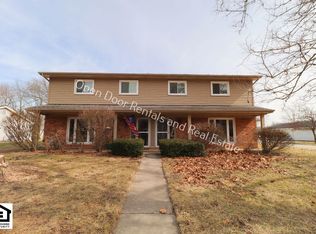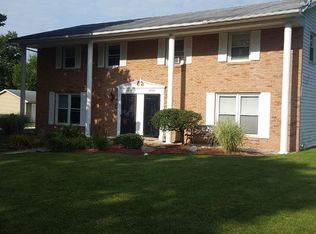Nice Duplex behind Liberty Hills Subdivision! Everything is fresh & clean! Really pretty 6-panel doors, fresh paint on walls & ceilings, wood laminate in Dining Room & Kitchen. Big Dining Room could be used for Eating & a Den/Office! 1/2 Bath on Main Level! 2 Full Baths Upstairs including one in the Master! Patio & private 2-car Detached Garage! Three Bedrooms, 2.5 Bathrooms. New Washer/Dryer! MUST SEE! Non-Smoking Only.
This property is off market, which means it's not currently listed for sale or rent on Zillow. This may be different from what's available on other websites or public sources.


