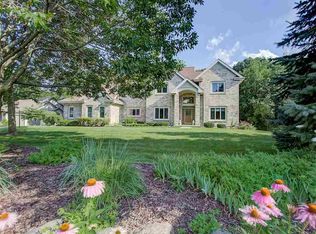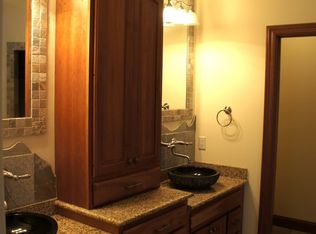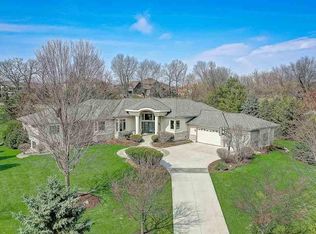Carriage Ridge wooded retreat w/wildlife for back door neighbors! Enjoy 7 miles of walking trails! Spectacular 4,018 sq/ft 4 bedroom Ranch home w/solid hardwood floors that grace the dining room & extend into the striking great room w/fireplace & vaulted ceiling! Open floor plan draws in the updated dream cherry kitchen w/large granite island &stainless steel appliances. Romantic Owner's Suite w/luxurious bath featuring a big tiled shower & whirlpool, double vanity, walk-in closet. Walkout lower level offers a family room w/wet bar, 3rd & 4th bedroom & bath. All warmed by the 4-zone heating system! Screen porch overlooks the 3/4 acre wooded lot & conservancy w/walking trails & bridal path (horses optional). Low Westport taxes! Waunakee Schools!
This property is off market, which means it's not currently listed for sale or rent on Zillow. This may be different from what's available on other websites or public sources.



