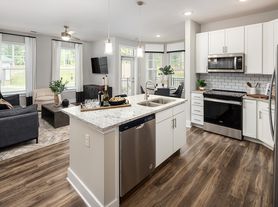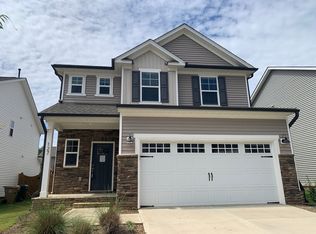SPLIT THE PAYMENT! Reserve your new home by paying 50% of your security deposit now, with the remaining balance due before move-in.
Step into comfort and style at 5613 Deerborn Dr, a remarkable 3-bedroom, 2-bath property spanning 1553 sq ft. The open floor plan includes a kitchen fully equipped with a suite of stainless appliances and a breakfast counter with bar seating. In the primary room is an attached bath with dual sinks, while two additional nicely-sized bedrooms share a full bathroom. Washer and dryer are included, driveway parking. Outside, a fantastic deck offers a place for relaxation and enjoyment. Tucked away in a quiet neighborhood, yet close to shopping and restaurants. Apply today and make this fantastic home your own!
_____
RENT WITH MYND
-Fast Online Application (valid for 30 days)
-Mobile App to Pay Rent and Track Services
-Affordable Renter's Insurance
Lease term: 12 or 18 months
section 8 accepted
ONE-TIME FEES
Non-refundable $59.00 Application Fee Per Adult
One Time Move In Fee $199
REQUIRED MONTHLY CHARGES*
$2100.00: Base Rent
$39.95/month: Residents Benefits Package provides residents with on-demand basic pest control, as-needed HVAC air filter delivery, Identity Theft Protection, and access to an exciting rewards program
*Estimated required monthly charges do not include the required costs of utilities or rental insurance, conditional fees including, but not limited to, pet fees, or optional fees.
CONDITIONAL FEES
This is a pet-friendly property! 3 Pets Max; Pet Move-In Fee $199 per pet; Pet Rent per pet varies based on Paw Score. Breed restrictions apply.
Mynd Property Management
Equal Opportunity Housing
License # C31492
Mynd Property Management does not advertise on Craigslist or Facebook Marketplace. We will never ask you to wire money or pay with gift cards. Please report any fraudulent ads to your Leasing Associate. Federal Occupancy Guidelines: 2 per bedroom + 1 additional occupant; 2 per studio. Please contact us for move-in policy and available move-in date.
House for rent
$2,100/mo
5613 Deerborn Dr, Apex, NC 27539
3beds
1,553sqft
Price may not include required fees and charges.
Single family residence
Available now
Cats, dogs OK
Air conditioner, central air, ceiling fan
Hookups laundry
1 Parking space parking
-- Heating
What's special
Fantastic deckOpen floor plan
- 5 days
- on Zillow |
- -- |
- -- |
Travel times
Renting now? Get $1,000 closer to owning
Unlock a $400 renter bonus, plus up to a $600 savings match when you open a Foyer+ account.
Offers by Foyer; terms for both apply. Details on landing page.
Facts & features
Interior
Bedrooms & bathrooms
- Bedrooms: 3
- Bathrooms: 2
- Full bathrooms: 2
Cooling
- Air Conditioner, Central Air, Ceiling Fan
Appliances
- Included: Dishwasher, Microwave, Range Oven, Refrigerator, WD Hookup
- Laundry: Hookups
Features
- Ceiling Fan(s), WD Hookup
Interior area
- Total interior livable area: 1,553 sqft
Video & virtual tour
Property
Parking
- Total spaces: 1
- Parking features: Off Street
- Details: Contact manager
Features
- Patio & porch: Patio, Porch
- Exterior features: Heating fuel: none
Details
- Parcel number: 0679892620
Construction
Type & style
- Home type: SingleFamily
- Property subtype: Single Family Residence
Condition
- Year built: 1982
Community & HOA
Location
- Region: Apex
Financial & listing details
- Lease term: 12 months
Price history
| Date | Event | Price |
|---|---|---|
| 9/23/2025 | Listed for rent | $2,100+5.8%$1/sqft |
Source: Zillow Rentals | ||
| 9/10/2025 | Listing removed | $375,000$241/sqft |
Source: | ||
| 8/21/2025 | Price change | $375,000-1.1%$241/sqft |
Source: | ||
| 8/8/2025 | Price change | $379,000-1.3%$244/sqft |
Source: | ||
| 7/9/2025 | Price change | $384,000-1.5%$247/sqft |
Source: | ||

