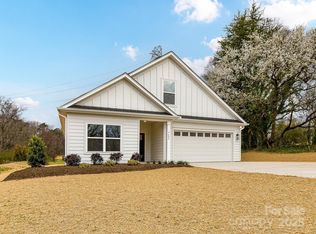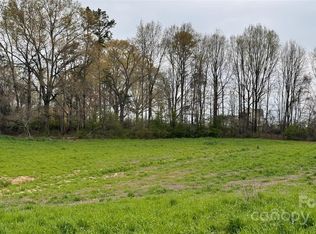Closed
$450,000
5613 Morgan Mill Rd, Monroe, NC 28110
4beds
2,091sqft
Single Family Residence
Built in 2025
2.63 Acres Lot
$461,400 Zestimate®
$215/sqft
$2,263 Estimated rent
Home value
$461,400
$434,000 - $494,000
$2,263/mo
Zestimate® history
Loading...
Owner options
Explore your selling options
What's special
Stunning New Construction Home with rocking chair front porch in the Piedmont School District. This beautiful home sits on 2.63 acres offering plenty of room for outdoor activities. Inside, you'll find a bright floor plan with 4 spacious bedrooms, perfect for families of all sizes. The kitchen is a true centerpiece with granite countertops, tile backsplash, large center island and stainless steel appliances, perfect for entertaining or daily cooking! A generous family room offers a relaxing space to unwind, while the adjoining dining area is perfect for gatherings and meals with loved ones. Primary Bedroom with walk-in closet. Primary Bathroom with dual sinks and tile floors. Keep your home clean and organized with a convenient mud room with drop zone located right off the garage. New blinds throughout the whole house! Don’t miss out on this opportunity to own new construction with no HOA!
Zillow last checked: 8 hours ago
Listing updated: September 05, 2025 at 06:49pm
Listing Provided by:
Andrea Bradley andrealeebradley@gmail.com,
Holden Realty
Bought with:
Juan Alvarado
United Real Estate-Queen City
Source: Canopy MLS as distributed by MLS GRID,MLS#: 4277856
Facts & features
Interior
Bedrooms & bathrooms
- Bedrooms: 4
- Bathrooms: 3
- Full bathrooms: 2
- 1/2 bathrooms: 1
Primary bedroom
- Level: Upper
Bedroom s
- Level: Upper
Bedroom s
- Level: Upper
Bedroom s
- Level: Upper
Bathroom full
- Level: Upper
Bathroom half
- Level: Main
Bathroom full
- Level: Upper
Dining area
- Level: Main
Family room
- Level: Main
Kitchen
- Level: Main
Other
- Level: Main
Heating
- Electric
Cooling
- Central Air
Appliances
- Included: Dishwasher, Electric Range, Microwave
- Laundry: Laundry Room
Features
- Flooring: Carpet, Tile
- Has basement: No
- Attic: Pull Down Stairs
Interior area
- Total structure area: 2,091
- Total interior livable area: 2,091 sqft
- Finished area above ground: 2,091
- Finished area below ground: 0
Property
Parking
- Total spaces: 2
- Parking features: Driveway, Attached Garage, Garage on Main Level
- Attached garage spaces: 2
- Has uncovered spaces: Yes
Features
- Levels: Two
- Stories: 2
- Patio & porch: Covered, Front Porch
Lot
- Size: 2.63 Acres
Details
- Parcel number: 08102003C
- Zoning: AU4
- Special conditions: Standard
Construction
Type & style
- Home type: SingleFamily
- Property subtype: Single Family Residence
Materials
- Fiber Cement
- Foundation: Slab
Condition
- New construction: Yes
- Year built: 2025
Details
- Builder name: Victory Builders
Utilities & green energy
- Sewer: Septic Installed
- Water: County Water, Well
Community & neighborhood
Location
- Region: Monroe
- Subdivision: None
Other
Other facts
- Listing terms: Cash,Conventional,FHA,USDA Loan,VA Loan
- Road surface type: Gravel, Paved
Price history
| Date | Event | Price |
|---|---|---|
| 9/5/2025 | Sold | $450,000$215/sqft |
Source: | ||
| 7/3/2025 | Listed for sale | $450,000-5.3%$215/sqft |
Source: | ||
| 7/1/2025 | Listing removed | $475,000$227/sqft |
Source: | ||
| 5/5/2025 | Price change | $475,000-6.9%$227/sqft |
Source: | ||
| 4/8/2025 | Price change | $510,000-2.9%$244/sqft |
Source: | ||
Public tax history
| Year | Property taxes | Tax assessment |
|---|---|---|
| 2025 | $1,975 +201.7% | $388,700 +301.1% |
| 2024 | $655 +0.9% | $96,900 |
| 2023 | $649 | $96,900 |
Find assessor info on the county website
Neighborhood: 28110
Nearby schools
GreatSchools rating
- 9/10Unionville Elementary SchoolGrades: PK-5Distance: 1.9 mi
- 9/10Piedmont Middle SchoolGrades: 6-8Distance: 1.4 mi
- 7/10Piedmont High SchoolGrades: 9-12Distance: 1.6 mi
Schools provided by the listing agent
- Elementary: Unionville
- Middle: Piedmont
- High: Piedmont
Source: Canopy MLS as distributed by MLS GRID. This data may not be complete. We recommend contacting the local school district to confirm school assignments for this home.
Get a cash offer in 3 minutes
Find out how much your home could sell for in as little as 3 minutes with a no-obligation cash offer.
Estimated market value$461,400
Get a cash offer in 3 minutes
Find out how much your home could sell for in as little as 3 minutes with a no-obligation cash offer.
Estimated market value
$461,400

