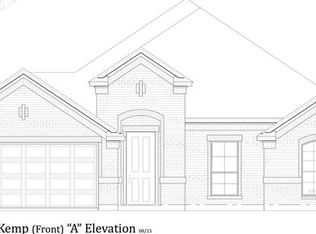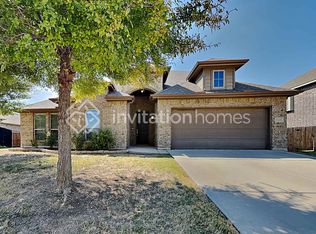Sold on 07/12/24
Price Unknown
5613 Paradise Dr, Midlothian, TX 76065
4beds
2,514sqft
Single Family Residence
Built in 2015
10,105.92 Square Feet Lot
$424,600 Zestimate®
$--/sqft
$2,914 Estimated rent
Home value
$424,600
$386,000 - $467,000
$2,914/mo
Zestimate® history
Loading...
Owner options
Explore your selling options
What's special
Must see! This stunning property boasts four generously sized bedrooms and two full bathrooms, ensuring ample space for family and guests alike. The additional powder bath provides extra convenience, perfect for entertaining. Step inside and be greeted by the warmth embrace of wood floors that extend from the entryway into the inviting living area with stone fireplace, setting the stage for countless memories to be made. The heart of the home, an open layout kitchen, features tiled flooring and a large granite island that is not only a chef’s dream but also serves as the centerpiece for social gatherings.The eat-in kitchen area is a cozy nook for casual dining, while the office with French doors offers a quiet retreat for work or study. The split bedroom design ensures privacy for the master suite, making it a peaceful haven away from the hustle and bustle of daily life. Outside you'll love the large grassed backyard. Desirable master planned community with pool and walking trails.
Zillow last checked: 8 hours ago
Listing updated: July 12, 2024 at 01:04pm
Listed by:
Tiffany Stevens 0635449 972-905-6333,
Legacy Realty Group 972-905-6333,
Brian Stevens 0653390 214-463-9555,
Legacy Realty Group
Bought with:
Wendy Fisher
City Real Estate
Source: NTREIS,MLS#: 20605966
Facts & features
Interior
Bedrooms & bathrooms
- Bedrooms: 4
- Bathrooms: 3
- Full bathrooms: 2
- 1/2 bathrooms: 1
Primary bedroom
- Features: Dual Sinks, Garden Tub/Roman Tub, Separate Shower, Walk-In Closet(s)
- Level: First
- Dimensions: 19 x 15
Bedroom
- Level: First
- Dimensions: 13 x 12
Bedroom
- Level: First
- Dimensions: 12 x 12
Bedroom
- Level: First
- Dimensions: 14 x 12
Living room
- Features: Fireplace
- Level: First
- Dimensions: 19 x 17
Office
- Level: First
- Dimensions: 12 x 12
Heating
- Central, Electric
Cooling
- Central Air, Ceiling Fan(s)
Appliances
- Included: Dishwasher, Electric Cooktop, Electric Oven, Disposal, Microwave
- Laundry: Laundry in Utility Room
Features
- Decorative/Designer Lighting Fixtures, Eat-in Kitchen, Granite Counters, Kitchen Island, Open Floorplan, Walk-In Closet(s)
- Flooring: Carpet, Ceramic Tile, Wood
- Windows: Window Coverings
- Has basement: No
- Number of fireplaces: 1
- Fireplace features: Wood Burning
Interior area
- Total interior livable area: 2,514 sqft
Property
Parking
- Total spaces: 3
- Parking features: Garage
- Attached garage spaces: 3
Features
- Levels: One
- Stories: 1
- Patio & porch: Rear Porch, Covered, Front Porch
- Pool features: None
- Fencing: Wood
Lot
- Size: 10,105 sqft
- Features: Back Yard, Lawn, Landscaped, Few Trees
Details
- Parcel number: 258692
Construction
Type & style
- Home type: SingleFamily
- Architectural style: Traditional,Detached
- Property subtype: Single Family Residence
Materials
- Brick, Stone Veneer
- Foundation: Slab
- Roof: Composition
Condition
- Year built: 2015
Utilities & green energy
- Sewer: Public Sewer
- Water: Public
- Utilities for property: Sewer Available, Water Available
Community & neighborhood
Location
- Region: Midlothian
- Subdivision: The Rosebud Sec 4
HOA & financial
HOA
- Has HOA: Yes
- HOA fee: $385 annually
- Services included: All Facilities
- Association name: Rosebud
- Association phone: 972-920-5474
Other
Other facts
- Listing terms: Cash,Conventional,FHA,VA Loan
Price history
| Date | Event | Price |
|---|---|---|
| 7/12/2024 | Sold | -- |
Source: NTREIS #20605966 | ||
| 6/29/2024 | Pending sale | $430,000$171/sqft |
Source: NTREIS #20605966 | ||
| 6/20/2024 | Listing removed | -- |
Source: NTREIS #20605966 | ||
| 6/18/2024 | Contingent | $430,000$171/sqft |
Source: NTREIS #20605966 | ||
| 5/3/2024 | Listed for sale | $430,000$171/sqft |
Source: NTREIS #20605966 | ||
Public tax history
| Year | Property taxes | Tax assessment |
|---|---|---|
| 2025 | -- | $438,618 -2.2% |
| 2024 | $6,800 +8.9% | $448,294 +10% |
| 2023 | $6,245 -13.1% | $407,540 +10% |
Find assessor info on the county website
Neighborhood: Rosebud
Nearby schools
GreatSchools rating
- 7/10Mount Peak Elementary SchoolGrades: PK-5Distance: 0.5 mi
- 7/10Earl & Marthalu Dieterich MiddleGrades: 6-8Distance: 3 mi
- 6/10Midlothian High SchoolGrades: 9-12Distance: 3.5 mi
Schools provided by the listing agent
- Elementary: Mtpeak
- Middle: Dieterich
- High: Midlothian
- District: Midlothian ISD
Source: NTREIS. This data may not be complete. We recommend contacting the local school district to confirm school assignments for this home.
Get a cash offer in 3 minutes
Find out how much your home could sell for in as little as 3 minutes with a no-obligation cash offer.
Estimated market value
$424,600
Get a cash offer in 3 minutes
Find out how much your home could sell for in as little as 3 minutes with a no-obligation cash offer.
Estimated market value
$424,600

