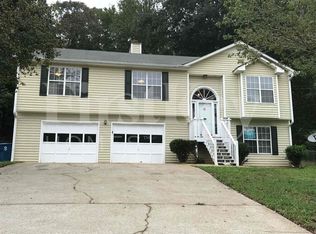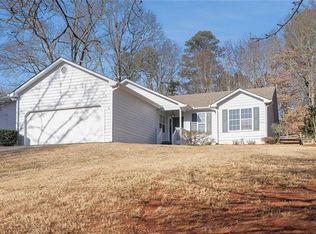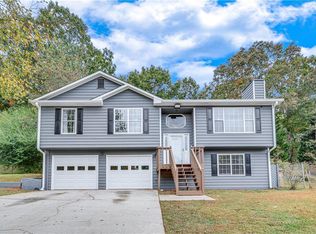BUY THIS AWESOME HOME WITH 0 DOWN!!* AWESOME SPLIT FOYER FEATURING 5 BEDROOMS, 3 SPACIOUS BATHROOMS, OPEN KITCHEN W/STAINLESS STEEL APPLIANCES AND VIEW TO FAMILY ROOM. HARDWOOD FLOORING, DINING AREA, FAMILY ROOM WITH FIREPLACE, NEW INTERIOR PAINT, LARGE LEVEL LOT, LARGE DECK, FENCED BACKYARD READY FOR THE KIDS AND THE FAMILY PET! NO HOA, LONG DRIVEWAY W/ ABUNDANCE OF PARKING, CONVENIENT TO SPOUT SPRINGS EXIT, FRIENDSHIP ROAD, TARGET, PUBLIX,SCHOOLS, LIBRARY, DINING AND SHOPPING @ STONEBRIDGE VILLAGE JUST MINUTES AWAY AND ONLY 10 MNUTES AWAY FROM LAKE LANIER. SELLER IS MOTIVATED!
This property is off market, which means it's not currently listed for sale or rent on Zillow. This may be different from what's available on other websites or public sources.


