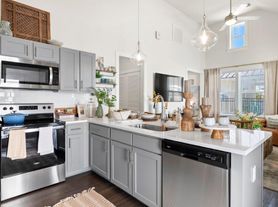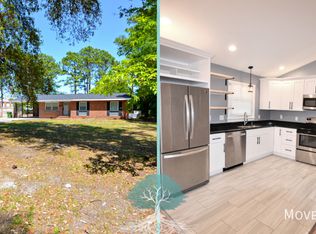Adorable 2 bedroom/2 bath cottage in the desirable Brewster Place neighborhood. This home is FULLY FURNISHED with modern and clean furnishings and decor. LVP throughout, well maintained home with spacious backyard and one car garage. Home is sunny and bright and since its fully furnished, is move in ready for maximum convenience.
Lease term is one year. Renters responsible for all utilities. Deposit is due at time of signing along with first months rent. maximum of 2 pets allowed. Pet deposit is non refundable.
House for rent
Accepts Zillow applications
$1,850/mo
5613 W Chop Way, Wilmington, NC 28412
2beds
1,048sqft
Price may not include required fees and charges.
Single family residence
Available Wed Nov 19 2025
Cats, dogs OK
Central air
In unit laundry
Attached garage parking
Forced air
What's special
Well maintained homeSpacious backyardSunny and bright
- 2 days
- on Zillow |
- -- |
- -- |
Travel times
Facts & features
Interior
Bedrooms & bathrooms
- Bedrooms: 2
- Bathrooms: 2
- Full bathrooms: 2
Heating
- Forced Air
Cooling
- Central Air
Appliances
- Included: Dishwasher, Dryer, Freezer, Microwave, Oven, Refrigerator, Washer
- Laundry: In Unit
Features
- Flooring: Hardwood
- Furnished: Yes
Interior area
- Total interior livable area: 1,048 sqft
Property
Parking
- Parking features: Attached
- Has attached garage: Yes
- Details: Contact manager
Features
- Exterior features: Heating system: Forced Air
Details
- Parcel number: R07600006157000
Construction
Type & style
- Home type: SingleFamily
- Property subtype: Single Family Residence
Community & HOA
Location
- Region: Wilmington
Financial & listing details
- Lease term: 1 Year
Price history
| Date | Event | Price |
|---|---|---|
| 10/2/2025 | Listed for rent | $1,850+42.3%$2/sqft |
Source: Zillow Rentals | ||
| 9/16/2025 | Sold | $290,000-6.5%$277/sqft |
Source: | ||
| 9/2/2025 | Pending sale | $310,000$296/sqft |
Source: | ||
| 7/7/2025 | Listed for sale | $310,000+134%$296/sqft |
Source: | ||
| 4/14/2020 | Listing removed | $1,300$1/sqft |
Source: Ultimate Property Management | ||

