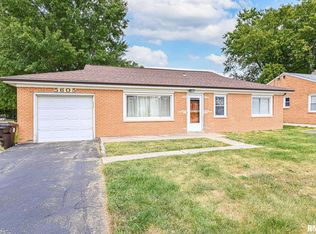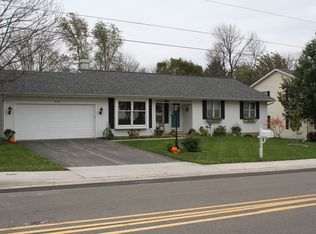Sold for $269,900
$269,900
5613 W Legion Hall Rd, Dunlap, IL 61525
5beds
2,236sqft
Single Family Residence, Residential
Built in 1957
0.81 Acres Lot
$292,700 Zestimate®
$121/sqft
$2,538 Estimated rent
Home value
$292,700
$275,000 - $313,000
$2,538/mo
Zestimate® history
Loading...
Owner options
Explore your selling options
What's special
Welcome home! Great 5 bed 3 bath home just waiting for you. Located on a large lot. Fresh paint throughout, new flooring and updated fixtures. Lovely sun room right off the living room. Main floor laundry. Stainless steel appliances. Attached 2 stall garage with extra parking. Not far from the school. Call today for your private showing. All measurements are deemed reliable but are not guaranteed.
Zillow last checked: 8 hours ago
Listing updated: May 15, 2024 at 01:15pm
Listed by:
Daisy Bouillon Phone:309-925-5000,
Sunflower Real Estate Group, LLC
Bought with:
Jared O Brien, 471.019845
Jim Maloof Realty, Inc.
Source: RMLS Alliance,MLS#: PA1249202 Originating MLS: Peoria Area Association of Realtors
Originating MLS: Peoria Area Association of Realtors

Facts & features
Interior
Bedrooms & bathrooms
- Bedrooms: 5
- Bathrooms: 3
- Full bathrooms: 3
Bedroom 1
- Level: Upper
- Dimensions: 19ft 6in x 15ft 2in
Bedroom 2
- Level: Main
- Dimensions: 10ft 8in x 13ft 6in
Bedroom 3
- Level: Main
- Dimensions: 10ft 8in x 13ft 6in
Bedroom 4
- Level: Upper
- Dimensions: 11ft 0in x 13ft 2in
Bedroom 5
- Level: Upper
- Dimensions: 11ft 1in x 11ft 0in
Additional room
- Description: Sun Room
- Level: Main
- Dimensions: 13ft 1in x 11ft 5in
Family room
- Level: Main
- Dimensions: 14ft 1in x 22ft 3in
Kitchen
- Level: Main
- Dimensions: 12ft 3in x 9ft 11in
Laundry
- Level: Main
- Dimensions: 9ft 0in x 9ft 8in
Living room
- Level: Main
- Dimensions: 13ft 5in x 22ft 7in
Main level
- Area: 1456
Upper level
- Area: 780
Heating
- Has Heating (Unspecified Type)
Cooling
- Zoned
Appliances
- Included: Range, Refrigerator, Tankless Water Heater
Features
- Ceiling Fan(s)
- Basement: None
- Number of fireplaces: 1
- Fireplace features: Living Room, Wood Burning
Interior area
- Total structure area: 2,236
- Total interior livable area: 2,236 sqft
Property
Parking
- Total spaces: 2
- Parking features: Attached, Paved
- Attached garage spaces: 2
- Details: Number Of Garage Remotes: 0
Features
- Levels: Two
Lot
- Size: 0.81 Acres
- Dimensions: 235 x 151
- Features: Level
Details
- Additional structures: Shed(s)
- Parcel number: 0810480014
Construction
Type & style
- Home type: SingleFamily
- Property subtype: Single Family Residence, Residential
Materials
- Aluminum Siding, Brick
- Foundation: Slab
- Roof: Shingle
Condition
- New construction: No
- Year built: 1957
Utilities & green energy
- Sewer: Public Sewer
- Water: Public
- Utilities for property: Cable Available
Community & neighborhood
Location
- Region: Dunlap
- Subdivision: Unavailable
Other
Other facts
- Road surface type: Paved
Price history
| Date | Event | Price |
|---|---|---|
| 5/13/2024 | Sold | $269,900$121/sqft |
Source: | ||
| 4/5/2024 | Contingent | $269,900$121/sqft |
Source: | ||
| 3/29/2024 | Listed for sale | $269,900+25.8%$121/sqft |
Source: | ||
| 12/17/2019 | Listing removed | $1,900$1/sqft |
Source: Principle Property Management Report a problem | ||
| 12/7/2019 | Price change | $1,900-5%$1/sqft |
Source: Principle Property Management Report a problem | ||
Public tax history
| Year | Property taxes | Tax assessment |
|---|---|---|
| 2024 | $5,810 +10.1% | $86,910 +6% |
| 2023 | $5,276 +7.8% | $81,990 +8.1% |
| 2022 | $4,894 +4.3% | $75,870 +5% |
Find assessor info on the county website
Neighborhood: 61525
Nearby schools
GreatSchools rating
- 6/10Dunlap Grade SchoolGrades: K-5Distance: 0.3 mi
- 9/10Dunlap Valley Middle SchoolGrades: 6-8Distance: 0.6 mi
- 9/10Dunlap High SchoolGrades: 9-12Distance: 0.3 mi
Schools provided by the listing agent
- High: Dunlap
Source: RMLS Alliance. This data may not be complete. We recommend contacting the local school district to confirm school assignments for this home.

Get pre-qualified for a loan
At Zillow Home Loans, we can pre-qualify you in as little as 5 minutes with no impact to your credit score.An equal housing lender. NMLS #10287.


