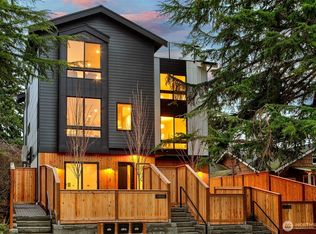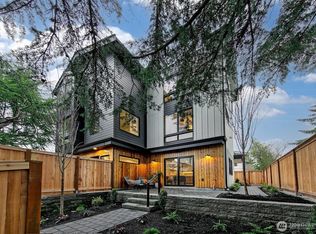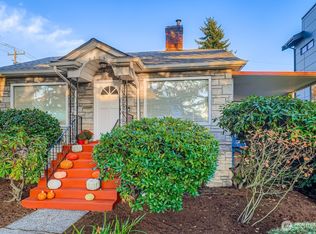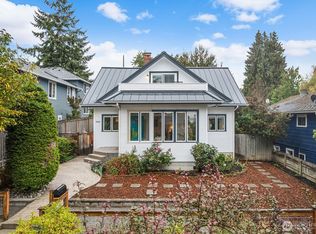Sold
Listed by:
Chad K Ohrt,
Windermere West Metro,
Cynthia Ann Ohrt,
Windermere West Metro
Bought with: Redfin
$779,000
5614 46th Avenue SW, Seattle, WA 98136
3beds
1,095sqft
Townhouse
Built in 2025
1,598.65 Square Feet Lot
$768,700 Zestimate®
$711/sqft
$-- Estimated rent
Home value
$768,700
$707,000 - $838,000
Not available
Zestimate® history
Loading...
Owner options
Explore your selling options
What's special
Stellar new 3 unit development in the heart of Seaview. Just blocks from both Junctions. Quiet tree lined street. This 3 bed 2 bath DADU sits off the alley with its own private parking and garage. Open kitchen concept, with rolling island, for your own chefs layout. 3 beds on upper level with vaulted ceilings. Primary suite with walk in closet. Deluxe bath with double vanities. Fully fenced yard with patio for entertaining. Built to be low maintenance, lock & leave. EV pre wire in garage. Close to bus line, shopping, eateries, & freeways. A must see!!
Zillow last checked: 8 hours ago
Listing updated: March 21, 2025 at 04:01am
Listed by:
Chad K Ohrt,
Windermere West Metro,
Cynthia Ann Ohrt,
Windermere West Metro
Bought with:
Bryan Phaysith, 21023707
Redfin
Source: NWMLS,MLS#: 2335374
Facts & features
Interior
Bedrooms & bathrooms
- Bedrooms: 3
- Bathrooms: 2
- Full bathrooms: 2
Primary bedroom
- Level: Second
Bedroom
- Level: Second
Bedroom
- Level: Second
Bathroom full
- Level: Second
Bathroom full
- Level: Second
Entry hall
- Level: Main
Kitchen with eating space
- Level: Main
Living room
- Level: Main
Utility room
- Level: Second
Heating
- Has Heating (Unspecified Type)
Cooling
- Has cooling: Yes
Appliances
- Included: Dishwasher(s), Disposal, Microwave(s), Refrigerator(s), Stove(s)/Range(s), Garbage Disposal, Water Heater: Electric, Water Heater Location: Garage
Features
- Flooring: Ceramic Tile, Vinyl Plank
- Has fireplace: No
Interior area
- Total structure area: 1,095
- Total interior livable area: 1,095 sqft
Property
Parking
- Total spaces: 1
- Parking features: Individual Garage
- Garage spaces: 1
Features
- Levels: Multi/Split
- Entry location: Main
- Patio & porch: Ceramic Tile, Water Heater
- Has view: Yes
- View description: Partial
Lot
- Size: 1,598 sqft
- Features: Paved, Secluded, Sidewalk
Details
- Parcel number: 7625701745
- Special conditions: Standard
- Other equipment: Leased Equipment: none
Construction
Type & style
- Home type: Townhouse
- Architectural style: Contemporary
- Property subtype: Townhouse
Materials
- Cement/Concrete, Cement Planked, Wood Siding, Cement Plank
- Roof: Composition
Condition
- New construction: Yes
- Year built: 2025
- Major remodel year: 2025
Utilities & green energy
- Electric: Company: Seattle City Light
- Sewer: Company: SPU
- Water: Company: SPU
Community & neighborhood
Location
- Region: Seattle
- Subdivision: Seaview
HOA & financial
HOA
- HOA fee: $22 monthly
- Services included: Common Area Maintenance
- Association phone: 206-743-2474
Other
Other facts
- Listing terms: Cash Out,Conventional,FHA,VA Loan
- Cumulative days on market: 67 days
Price history
| Date | Event | Price |
|---|---|---|
| 2/18/2025 | Sold | $779,000$711/sqft |
Source: | ||
| 1/18/2025 | Pending sale | $779,000$711/sqft |
Source: | ||
| 1/16/2025 | Listed for sale | $779,000$711/sqft |
Source: | ||
Public tax history
Tax history is unavailable.
Neighborhood: Seaview
Nearby schools
GreatSchools rating
- 9/10Fairmount Park ElementaryGrades: PK-5Distance: 0.5 mi
- 9/10Madison Middle SchoolGrades: 6-8Distance: 1.5 mi
- 7/10West Seattle High SchoolGrades: 9-12Distance: 1.7 mi

Get pre-qualified for a loan
At Zillow Home Loans, we can pre-qualify you in as little as 5 minutes with no impact to your credit score.An equal housing lender. NMLS #10287.
Sell for more on Zillow
Get a free Zillow Showcase℠ listing and you could sell for .
$768,700
2% more+ $15,374
With Zillow Showcase(estimated)
$784,074


